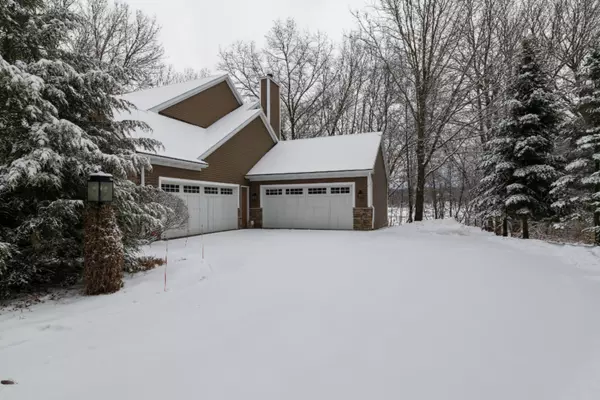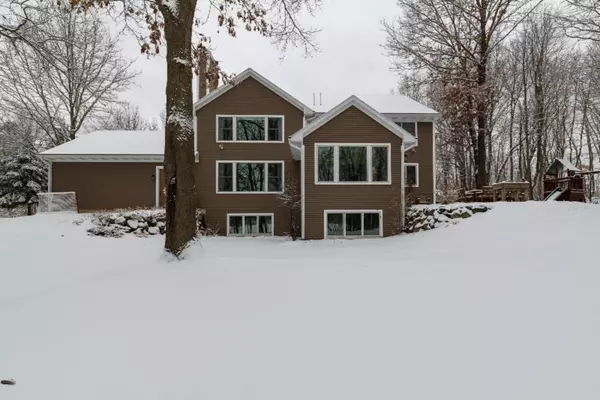For more information regarding the value of a property, please contact us for a free consultation.
6354 Hidden Lake Circle Richland, MI 49083
Want to know what your home might be worth? Contact us for a FREE valuation!

Our team is ready to help you sell your home for the highest possible price ASAP
Key Details
Property Type Single Family Home
Sub Type Single Family Residence
Listing Status Sold
Purchase Type For Sale
Square Footage 3,908 sqft
Price per Sqft $182
Municipality Richland Twp
MLS Listing ID 21003877
Sold Date 03/24/21
Style Traditional
Bedrooms 5
Full Baths 4
Half Baths 1
HOA Fees $125/mo
HOA Y/N true
Year Built 2010
Annual Tax Amount $8,783
Tax Year 2020
Lot Size 0.895 Acres
Acres 0.89
Lot Dimensions 205 x 276 x 84 x 239
Property Sub-Type Single Family Residence
Property Description
One of Hidden Lakes' finest! Former Parade of Homes design in 2010. A private lakefront lot, garden level finish and a bounty of custom features. An array of light-filled windows, handscraped dark oak floors, granite and quartz countertops, crown moldings, dual staircase, gourmet kitchen w/ large island & wet bar, glorious sun room w/lakefront view, expanded family room w/ built-ins & wood burning fireplace, formal & informal dining, much desired mud room w/bench seating & locker detail, plus the convenience of a main floor laundry room. Upper level is highlighted by an open staircase leading to an expanded owners' suite complete w/sitting room & spa-like full bath, three additional bedrooms including two w/shared bath & an ensuite w/private full bath. Garden level finish is next featuring a second family room w/wet bar and theatre components, an office or play room, a large fitness room, a fifth bedroom and a full bath plus mechanical and storage area.
Additional items of note are the 4 car attached garage, professional landscaping, patio, security system, underground sprinkling system, high end kitchen appliances, Association plowing of driveway in winter, wired for generator, plus an Energy Star rating for energy efficiency. Hidden Lake has over 400 acres of woods, homesites, private lakefront plus dedicated park for tennis, sledding, playground and sports. A beautiful development to call "home".
Reserved items: freezer, generator, audio receiver featuring a second family room w/wet bar and theatre components, an office or play room, a large fitness room, a fifth bedroom and a full bath plus mechanical and storage area.
Additional items of note are the 4 car attached garage, professional landscaping, patio, security system, underground sprinkling system, high end kitchen appliances, Association plowing of driveway in winter, wired for generator, plus an Energy Star rating for energy efficiency. Hidden Lake has over 400 acres of woods, homesites, private lakefront plus dedicated park for tennis, sledding, playground and sports. A beautiful development to call "home".
Reserved items: freezer, generator, audio receiver
Location
State MI
County Kalamazoo
Area Greater Kalamazoo - K
Direction Gull Rd east to 27th St, N into Hidden Lake; west (left) at Hidden Lake Circle
Body of Water Grass Lake
Rooms
Basement Daylight, Full
Interior
Interior Features Ceiling Fan(s), Garage Door Opener, Humidifier, Wet Bar, Kitchen Island, Eat-in Kitchen, Pantry
Heating Forced Air
Cooling Central Air
Flooring Ceramic Tile, Wood
Fireplaces Number 1
Fireplaces Type Family Room, Wood Burning
Fireplace true
Window Features Low-Emissivity Windows,Screens,Insulated Windows,Bay/Bow,Window Treatments
Appliance Built in Oven, Dishwasher, Disposal, Dryer, Microwave, Range, Refrigerator, Washer, Water Softener Owned
Exterior
Exterior Feature Play Equipment
Parking Features Attached
Garage Spaces 4.0
Utilities Available Phone Connected, Natural Gas Connected, Cable Connected, Storm Sewer, Broadband
Amenities Available Playground, Tennis Court(s), Other
Waterfront Description Lake,Pond
View Y/N No
Roof Type Composition
Porch Patio, Porch(es)
Garage Yes
Building
Lot Description Wooded
Story 2
Sewer Septic Tank
Water Public
Architectural Style Traditional
Structure Type Stone,Vinyl Siding
New Construction No
Schools
School District Gull Lake
Others
HOA Fee Include Other,Snow Removal
Tax ID 03-29-330-021
Acceptable Financing Cash, Conventional
Listing Terms Cash, Conventional
Read Less
Bought with EXP Realty
GET MORE INFORMATION





