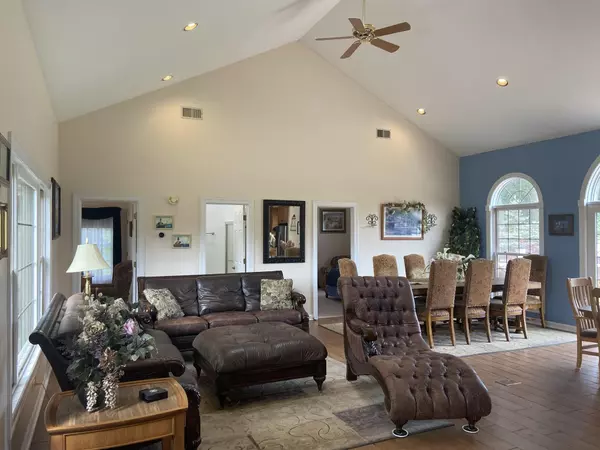For more information regarding the value of a property, please contact us for a free consultation.
46100 86th Avenue Decatur, MI 49045
Want to know what your home might be worth? Contact us for a FREE valuation!

Our team is ready to help you sell your home for the highest possible price ASAP
Key Details
Property Type Single Family Home
Sub Type Single Family Residence
Listing Status Sold
Purchase Type For Sale
Square Footage 2,518 sqft
Price per Sqft $270
Municipality Hamilton Twp
MLS Listing ID 21099357
Sold Date 10/26/21
Bedrooms 6
Full Baths 3
HOA Y/N true
Year Built 1993
Annual Tax Amount $9,001
Tax Year 2021
Lot Size 2.240 Acres
Acres 2.24
Lot Dimensions irregular
Property Sub-Type Single Family Residence
Property Description
Exceptional lakefront home on beautiful Lake of the Woods. This custom brick ranch sits slightly back on a 2.24 acre lot surrounded by a beautifully landscaped yard with mature trees and flower beds. When entering the home, you will notice the openness of the main area with the 18 foot cathedral ceilings and impressive floor to ceiling brick fireplace. Five large skylights along with the beautiful picturesque windows brighten up the entire main level of the home. Newly barn wood tiled floors throughout the main area. The main floor features 4 bedrooms and 2 full bathrooms. Newly updated kitchen to include a large commercial range/ oven great for entertaining. Catch a great view of the lake out of your kitchen window. Custom 42'' wood cabinets, granite countertops, tiled backsplash, LED under cabinet/ above cabinet lighting and stainless steel appliances finish out the main floor kitchen. Step out for some relaxing or entertaining on your large composite, maintenance free deck and enjoy the many views of the lake. This home also features a complete walkout lower level with 2 bedrooms and 1 full bath and its own kitchen with full size appliances. Newly barn wood tiled floor also throughout the lower level main area including the laundry/ utility room with a few storage cabinets to complete the area. Home includes a water softener and a high end Kinetico water softener system with a reverse osmosis drinking water system. This home is also set up for radiant heat under the lower level flooring. Step out onto the lower level patio and enjoy the views. Great area to relax and watch the kiddos while they play on the expansive outdoor play equipment. Storage will not be an issue at this house, property features a 27' x 35' 3 car garage, another large enclosed area under the back deck with its own garage door. Also, down by the lake is another storage shed currently storing kayaks on built in racks, life jackets, lake tools, etc. and exterior built in racks for canoes. Once down by the lake, you have 75ft of lake frontage, enough room for all your toys and 30ft of sandy swim area. Sit, relax and enjoy a campfire around the large campfire pit. Pesky bugs getting you? Sit inside your screened in outbuilding equipped with electric outlets and a ceiling fan while enjoying lake views and beautiful sunsets. This house is great for entertaining or multi family gatherings. Current owners have done the following updates: Brand new upper kitchen in 2020, new large brick firepit in 2019, new nautical style rope fence in 2018, new outdoor play equipment in 2018, new cabinets in the laundry room in 2020, barn wood tiled floors throughout upper and lower main areas in 2020, new 95% efficiency furnace and A/C outdoor unit in 2021, new ejection pump in 2020 and new vinyl railing in upper deck in 2021, Owners are offering a 1 year home warranty for buyers peace of mind.
Location
State MI
County Van Buren
Area Southwestern Michigan - S
Direction Take M-51 south to North Mills St, turn west on St Mary's (Becomes 86th Ave).
Body of Water Lake Of The Woods
Rooms
Other Rooms Shed(s)
Basement Crawl Space, Partial, Walk-Out Access
Interior
Interior Features Ceiling Fan(s), Ceramic Floor, Garage Door Opener, Iron Water FIlter, Water Softener/Owned
Heating Forced Air
Cooling Central Air
Fireplaces Number 1
Fireplaces Type Living Room
Fireplace true
Window Features Low-Emissivity Windows,Skylight(s),Screens,Insulated Windows,Window Treatments
Appliance Refrigerator, Range, Microwave, Dishwasher, Built in Oven
Exterior
Exterior Feature Play Equipment, Scrn Porch, Patio, Deck(s)
Parking Features Detached
Garage Spaces 3.0
Utilities Available Natural Gas Available, Electricity Available, Cable Available, Natural Gas Connected, Cable Connected
Amenities Available Other
Waterfront Description Lake
View Y/N No
Roof Type Composition
Street Surface Paved
Garage Yes
Building
Lot Description Corner Lot
Story 1
Sewer Septic Tank
Water Well
Structure Type Brick,Wood Siding
New Construction No
Schools
School District Decatur
Others
Tax ID 80-10-024-010-14
Acceptable Financing Cash, Conventional
Listing Terms Cash, Conventional
Read Less
Bought with Berkshire Hathaway HomeServices MI
GET MORE INFORMATION





