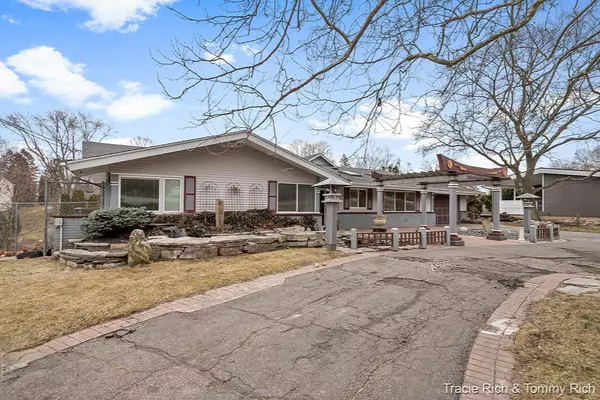For more information regarding the value of a property, please contact us for a free consultation.
3243 Rogue River NE Road Belmont, MI 49306
Want to know what your home might be worth? Contact us for a FREE valuation!

Our team is ready to help you sell your home for the highest possible price ASAP
Key Details
Property Type Single Family Home
Sub Type Single Family Residence
Listing Status Sold
Purchase Type For Sale
Square Footage 2,657 sqft
Price per Sqft $137
Municipality Plainfield Twp
MLS Listing ID 21008136
Sold Date 04/22/21
Style Ranch
Bedrooms 3
Full Baths 2
Half Baths 1
Year Built 1960
Annual Tax Amount $4,044
Tax Year 2021
Lot Size 1.530 Acres
Acres 1.53
Lot Dimensions IRR
Property Sub-Type Single Family Residence
Property Description
Location, location, location is what this home is all about unless you're looking to build some sweat equity, then this is a must see home, especially at this price in Rockford schools! With over 2,200 sq ft on the main floor, this walkout ranch style home has a ton to offer including over 1.5+ acres. Inside you will find a huge kitchen and dining area along with a sitting area with a fireplace, living room and a sunroom which leads to a large deck with great views. Also found on the main floor are 2 large baths and 3 bedrooms and a office space. The walk out level offers a 2nd full kitchen, family room with game area and another fireplace. Half bath, den/4th bedroom and large storage room finish off the lower level. (SEE MORE) The oversized 2 stall attached garage and circle drive is a great addition. Knowing this home needs updating, the seller is offering a home warranty and is selling as is. Its just minutes from restaurants, entertainment, schools, parks, White Pine Trail, community pools along with downtown Rockford being 5 minutes away and downtown GR is 10 mins. The bones are great and its a very well built home, don't miss out on the chance to see this home today.
Location
State MI
County Kent
Area Grand Rapids - G
Direction Northland Dr N, Rogue River Rd W to home on N side of road.
Rooms
Basement Full, Walk-Out Access
Interior
Heating Forced Air
Fireplaces Type Gas Log, Living Room, Recreation Room, Wood Burning
Fireplace false
Appliance Built in Oven, Cooktop, Dishwasher, Disposal, Refrigerator
Exterior
Parking Features Attached
Garage Spaces 2.0
View Y/N No
Street Surface Paved
Porch Deck, Patio, Porch(es)
Garage Yes
Building
Lot Description Corner Lot, Rolling Hills
Story 1
Sewer Public
Water Well
Architectural Style Ranch
Structure Type Brick,Vinyl Siding
New Construction No
Schools
School District Rockford
Others
Tax ID 41-10-14-355-033
Acceptable Financing Cash, Conventional
Listing Terms Cash, Conventional
Read Less
Bought with RE/MAX United (Main)
GET MORE INFORMATION





