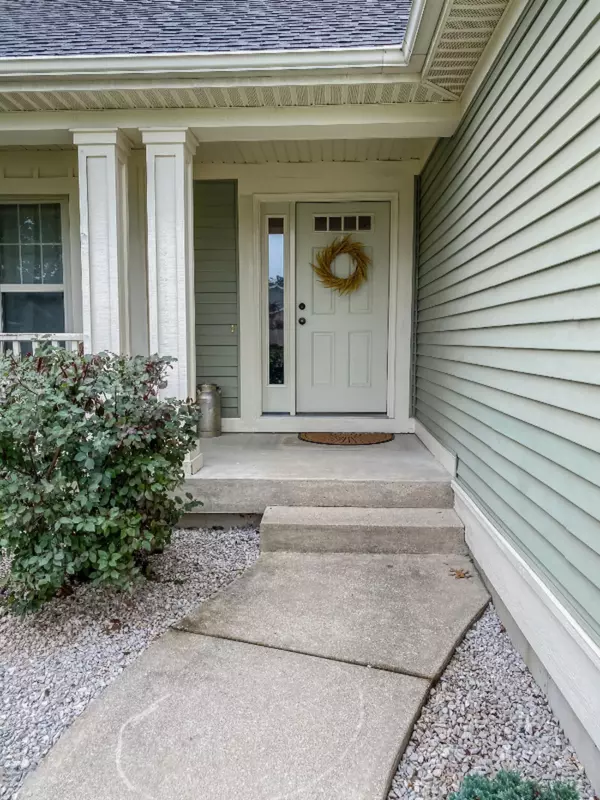For more information regarding the value of a property, please contact us for a free consultation.
6321 W Canterbury NE Drive Belmont, MI 49306
Want to know what your home might be worth? Contact us for a FREE valuation!

Our team is ready to help you sell your home for the highest possible price ASAP
Key Details
Property Type Single Family Home
Sub Type Single Family Residence
Listing Status Sold
Purchase Type For Sale
Square Footage 1,492 sqft
Price per Sqft $247
Municipality Plainfield Twp
MLS Listing ID 20037475
Sold Date 12/29/20
Style Ranch
Bedrooms 5
Full Baths 3
HOA Fees $30/mo
HOA Y/N true
Year Built 2006
Annual Tax Amount $4,862
Tax Year 2020
Lot Size 0.409 Acres
Acres 0.41
Lot Dimensions Irr
Property Sub-Type Single Family Residence
Property Description
RARE 5 BEDROOM HOME WITH WOODED VIEW IN BELMONT! This custom-built RANCH features an open concept layout with 5 bedrooms, 3 full bathrooms, and has many custom features that set it apart. The kitchen has been recently updated with butcher block counters, subway tile backsplash, custom open shelving, new modern light fixtures, and stainless steel appliances. Impressive master bedroom with a large walk-in closet, double vanity sinks, and glass step-in shower. The main floor also features an open concept dining room, kitchen, living room, and entryway. Another highlight of this home is a full bath and 2 additional main floor bedrooms. Downstairs you will find a nicely finished family room, bedrooms 4 and 5, and a storage area/rec room. The exterior features beautiful landscaping (see more) a private backyard with a newly stained deck and patio. This home also features a well maintained and fully functional hot tub!
Location
State MI
County Kent
Area Grand Rapids - G
Direction US-131 to Post Drive, East to Samrick Ave, North to Scott Creek Dr, West to West Canterbury Drive North to Home.
Rooms
Other Rooms Shed(s)
Basement Walk-Out Access
Interior
Interior Features Garage Door Opener, Hot Tub Spa, Humidifier, Kitchen Island
Heating Forced Air
Cooling Central Air
Fireplaces Number 1
Fireplaces Type Living Room
Fireplace true
Window Features Insulated Windows,Bay/Bow
Appliance Dishwasher, Disposal, Dryer, Microwave, Oven, Range, Refrigerator, Washer
Exterior
Exterior Feature Play Equipment
Parking Features Attached
Garage Spaces 2.0
Utilities Available Natural Gas Connected, Cable Connected
Amenities Available Other
View Y/N No
Roof Type Composition
Porch Deck, Patio, Porch(es)
Garage Yes
Building
Lot Description Sidewalk, Wooded
Story 1
Sewer Public
Water Public
Architectural Style Ranch
Structure Type Vinyl Siding
New Construction No
Schools
School District Comstock Park
Others
HOA Fee Include Other
Tax ID 411017406003
Acceptable Financing Cash, Conventional
Listing Terms Cash, Conventional
Read Less
Bought with Greenridge Realty Holland
GET MORE INFORMATION





