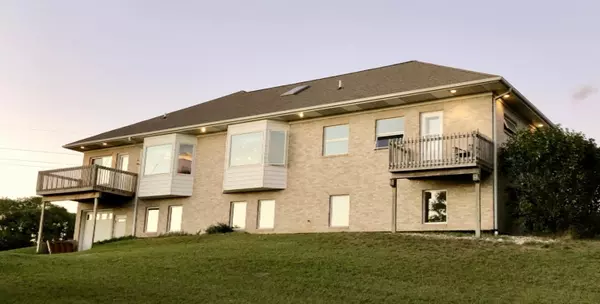For more information regarding the value of a property, please contact us for a free consultation.
3700 Ivah NW Drive Kent City, MI 49330
Want to know what your home might be worth? Contact us for a FREE valuation!

Our team is ready to help you sell your home for the highest possible price ASAP
Key Details
Property Type Single Family Home
Sub Type Single Family Residence
Listing Status Sold
Purchase Type For Sale
Square Footage 2,304 sqft
Price per Sqft $186
Municipality Tyrone Twp
MLS Listing ID 20036639
Sold Date 10/14/20
Style Ranch
Bedrooms 5
Full Baths 2
Half Baths 1
HOA Y/N true
Year Built 2000
Annual Tax Amount $6,749
Tax Year 2019
Lot Size 20.150 Acres
Acres 20.15
Lot Dimensions 660 x1330
Property Sub-Type Single Family Residence
Property Description
Gorgeous all brick, walkout ranch, 5 bed, 2.5 bath, attached garage, on 20 (2-10 acre parcels) private open & wooded acres w/sprawling view on the end of a private road with wildlife abundant w/in 30 min of downtown GR. Home features an open floor plan w/vaulted ceilings, large kitchen & an inviting wood stove in great room. Enjoy morning coffee or afternoon beverage in the 3 seasons sunroom. There is a bonus room above the garage formally a wood working shop, plus an additional garage in the walkout level. Lower level features a huge rec room, 2 bedrooms, full bath, + your own private sauna! Heat, AC, & water heater all work from the heat pump for low energy bills. Water heater, water softener, & well pump are new with in the last year! No showings on Sunday please.
Location
State MI
County Kent
Area Grand Rapids - G
Direction Fruit Ridge N of 20 mile to Ivah Dr - all the way to the end.
Body of Water Pond
Rooms
Basement Full, Walk-Out Access
Interior
Interior Features Ceiling Fan(s), Garage Door Opener, Sauna, Center Island, Eat-in Kitchen, Pantry
Heating Forced Air, Heat Pump, Wood
Cooling Central Air
Flooring Ceramic Tile, Wood
Fireplaces Number 1
Fireplaces Type Gas/Wood Stove, Living Room
Fireplace true
Window Features Bay/Bow,Window Treatments
Appliance Dishwasher, Dryer, Freezer, Oven, Range, Refrigerator, Washer, Water Softener Owned
Exterior
Parking Features Attached
Garage Spaces 3.0
Utilities Available Phone Connected
Waterfront Description Pond
View Y/N No
Roof Type Composition
Street Surface Unimproved
Porch Deck
Garage Yes
Building
Lot Description Recreational, Wooded, Rolling Hills, Cul-De-Sac
Story 1
Sewer Septic Tank
Water Well
Architectural Style Ranch
Structure Type Brick
New Construction No
Schools
School District Kent City
Others
HOA Fee Include Electricity
Tax ID 410108100015and410108100014
Acceptable Financing Cash, Conventional
Listing Terms Cash, Conventional
Read Less
Bought with ART Realty LLC - I
GET MORE INFORMATION





