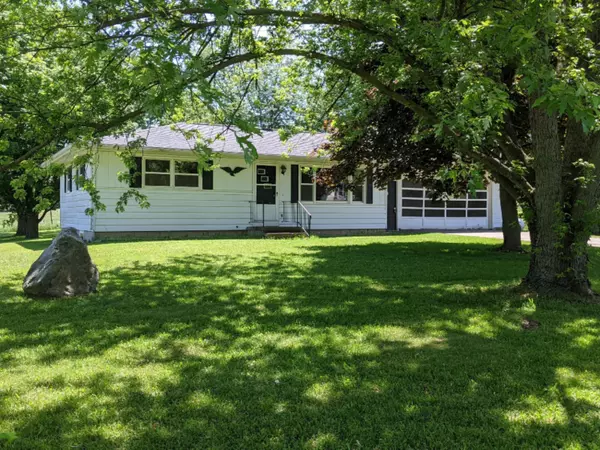For more information regarding the value of a property, please contact us for a free consultation.
3701 Curtis Road Nashville, MI 49073
Want to know what your home might be worth? Contact us for a FREE valuation!

Our team is ready to help you sell your home for the highest possible price ASAP
Key Details
Property Type Single Family Home
Sub Type Single Family Residence
Listing Status Sold
Purchase Type For Sale
Square Footage 988 sqft
Price per Sqft $121
Municipality Vermontville Twp
MLS Listing ID 20020283
Sold Date 07/09/20
Style Ranch
Bedrooms 2
Full Baths 1
Year Built 1974
Annual Tax Amount $1,475
Tax Year 2020
Lot Size 4.510 Acres
Acres 4.51
Lot Dimensions 285 X 660
Property Sub-Type Single Family Residence
Property Description
Looking for a great home to call your own that also features plenty of acreage? You found it! This 2 bedroom/1 bath home sits on over four and a half acres. The main floor offers a kitchen with appliances and a dining area, 2 bedrooms and a bathroom. There is also a well-lit living room with a great looking fireplace. The basement features plenty of potential to add additional living space. There is even a framed in 10X16 room with an egress window, which could be a future bedroom. The home also features a roomy 2 car garage and a spacious backyard that is perfect for relaxing or entertaining. Beyond the backyard is approximately 3 acres just waiting for your ideas. Schedule a showing today! Any offers received will be reviewed Monday June 8th. Offers due Sunday, June 7 by 11pm.
Location
State MI
County Eaton
Area Eaton County - E
Direction Reed St./Nashville Hwy To Curtis South To House
Rooms
Basement Full
Interior
Interior Features Ceiling Fan(s), Garage Door Opener, LP Tank Rented, Eat-in Kitchen
Heating Forced Air
Cooling Central Air
Fireplaces Number 1
Fireplaces Type Living Room
Fireplace true
Appliance Dryer, Freezer, Range, Refrigerator, Washer, Water Softener Owned
Exterior
Parking Features Attached
Garage Spaces 2.0
View Y/N No
Roof Type Composition
Street Surface Paved
Handicap Access Accessible Mn Flr Full Bath, Grab Bar Mn Flr Bath, Low Threshold Shower
Porch Deck
Garage Yes
Building
Lot Description Level, Tillable
Story 1
Sewer Septic Tank
Water Well
Architectural Style Ranch
Structure Type Aluminum Siding
New Construction No
Schools
School District Maple Valley
Others
Tax ID 05003130001400
Acceptable Financing Cash, Conventional
Listing Terms Cash, Conventional
Read Less
Bought with Harrington Real Estate Group
GET MORE INFORMATION





