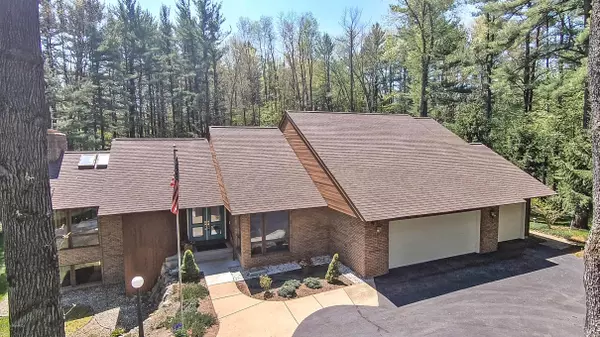For more information regarding the value of a property, please contact us for a free consultation.
8100 52nd SE Street Alto, MI 49302
Want to know what your home might be worth? Contact us for a FREE valuation!

Our team is ready to help you sell your home for the highest possible price ASAP
Key Details
Property Type Single Family Home
Sub Type Single Family Residence
Listing Status Sold
Purchase Type For Sale
Square Footage 2,103 sqft
Price per Sqft $230
Municipality Cascade Twp
MLS Listing ID 19007601
Sold Date 02/12/20
Style Ranch
Bedrooms 4
Full Baths 2
Half Baths 1
Year Built 1990
Annual Tax Amount $5,993
Tax Year 2019
Lot Size 2.510 Acres
Acres 2.51
Lot Dimensions 459' x 331' x 733' x 331'
Property Sub-Type Single Family Residence
Property Description
PRICE REDUCED $50K! Outstanding Forest Hills property in style w/today's modern trend. Casual elegance/architecturally unique Ben Brinks custom built home on 3 private peaceful acres. Stunning windows reveal a serene majestic view. Vaulted tongue in groove ceilings throughout. Great Rm has an exquisite copper fireplace. Formal dining room off exceptionally designed kitchen/eating area opening to deck. Angling away is a master bedroom retreat w marble appointed bathroom. Main level laundry near mudroom area. Lighted circular staircase to lower level family rm with stone fireplace/kitchenette-bar & sun room/hot tub. Den-office/gas fireplace, more bedrooms, full bath, studio-workshop has service door to yard. Well planned storage/oversized 3 stall garage, meticulously maintained. NEW ROOF!
Location
State MI
County Kent
Area Grand Rapids - G
Direction From Cascade Rd, take Whitneyville to 52nd, then West to home.
Rooms
Basement Full, Walk-Out Access
Interior
Interior Features Ceiling Fan(s), Central Vacuum, Garage Door Opener, Gas/Wood Stove, Generator, Guest Quarters, Wet Bar, Kitchen Island, Eat-in Kitchen, Pantry
Heating Forced Air
Cooling Attic Fan, Central Air
Flooring Ceramic Tile
Fireplaces Number 3
Fireplaces Type Den, Family Room, Living Room
Fireplace true
Window Features Skylight(s),Screens,Bay/Bow,Garden Window(s),Window Treatments
Appliance Built in Oven, Cooktop, Dishwasher, Disposal, Dryer, Microwave, Oven, Range, Refrigerator, Washer
Exterior
Exterior Feature Scrn Porch
Parking Features Attached
Garage Spaces 3.0
Utilities Available Natural Gas Connected, Cable Connected
View Y/N No
Roof Type Composition
Handicap Access 36 Inch Entrance Door, Covered Entrance
Porch Deck, Patio, Porch(es)
Garage Yes
Building
Lot Description Wooded, Rolling Hills, Ravine
Story 1
Sewer Septic Tank
Water Well
Architectural Style Ranch
Structure Type Brick,Wood Siding
New Construction No
Schools
School District Forest Hills
Others
Tax ID 411935100032
Acceptable Financing Cash, Conventional
Listing Terms Cash, Conventional
Read Less
Bought with Out of Area Office
GET MORE INFORMATION





