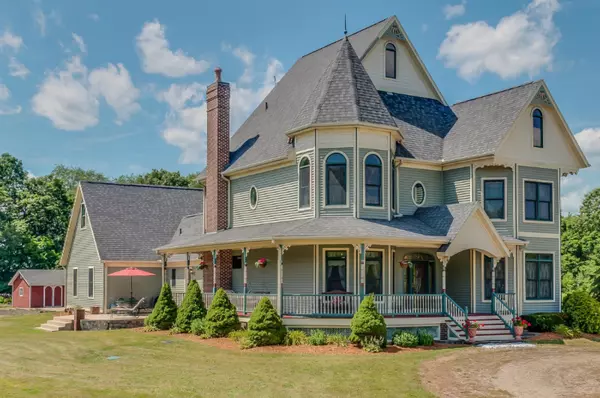For more information regarding the value of a property, please contact us for a free consultation.
70856 Broderick Way Niles, MI 49120
Want to know what your home might be worth? Contact us for a FREE valuation!

Our team is ready to help you sell your home for the highest possible price ASAP
Key Details
Property Type Single Family Home
Sub Type Single Family Residence
Listing Status Sold
Purchase Type For Sale
Square Footage 3,241 sqft
Price per Sqft $157
Municipality Milton Twp
MLS Listing ID 19008488
Sold Date 09/20/19
Style Victorian
Bedrooms 4
Full Baths 4
Half Baths 2
Year Built 2002
Annual Tax Amount $5,378
Tax Year 2018
Lot Size 10.390 Acres
Acres 10.39
Lot Dimensions 720x628
Property Sub-Type Single Family Residence
Property Description
Looking for space, privacy and a sense of community? While sitting on your wrap-around porch, enjoy your ten, peaceful & Carefree acres offering abundant wildlife, natural prairies, woods, and plenty of space for outdoor entertainment. Inside you will find an impressive executive master suite with a fantastic master bath. Enjoy time with family and friends in the great lower level rec room, or around the inviting fireplace. A third floor offers exceptional space for another bedroom, den or ''she-shed'' or ''man-cave''. Close to popular shopping, Notre Dame and easy access to the Toll Road, Bypass and I-94. Do not miss this majestic find in an academic, award-winning Edwardsburg Schools-home of the 2018 State Football Champs!
Location
State MI
County Cass
Area Southwestern Michigan - S
Direction From M 62 head west on Redfieldnorth on Broderick Way to the signs on the left.
Rooms
Other Rooms Shed(s)
Basement Full
Interior
Interior Features Ceiling Fan(s), Garage Door Opener, Guest Quarters, Humidifier, Wet Bar, Whirlpool Tub, Eat-in Kitchen, Pantry
Heating Forced Air
Cooling Central Air
Flooring Ceramic Tile, Wood
Fireplaces Number 1
Fireplaces Type Family Room, Wood Burning
Fireplace true
Window Features Window Treatments
Appliance Dishwasher, Disposal, Dryer, Microwave, Range, Refrigerator, Washer, Water Softener Owned
Exterior
Parking Features Attached
Garage Spaces 3.0
Utilities Available Cable Connected
View Y/N No
Roof Type Composition
Street Surface Paved
Porch Patio, Porch(es)
Garage Yes
Building
Lot Description Level
Story 2
Sewer Septic Tank
Water Well
Architectural Style Victorian
Structure Type Vinyl Siding,Wood Siding
New Construction No
Schools
School District Edwardsburg
Others
Tax ID 14-070-015-026-10
Acceptable Financing Cash, VA Loan, Conventional
Listing Terms Cash, VA Loan, Conventional
Read Less
Bought with Central Properties Group
GET MORE INFORMATION





