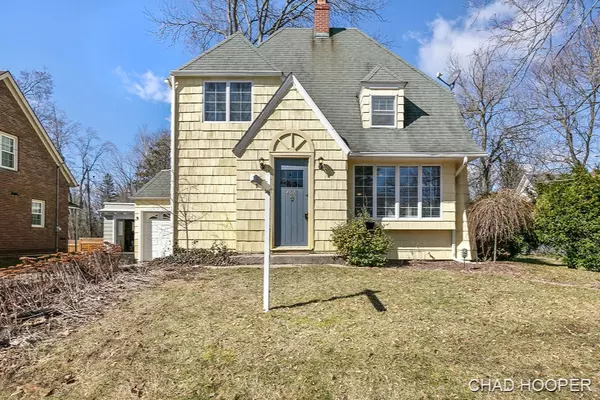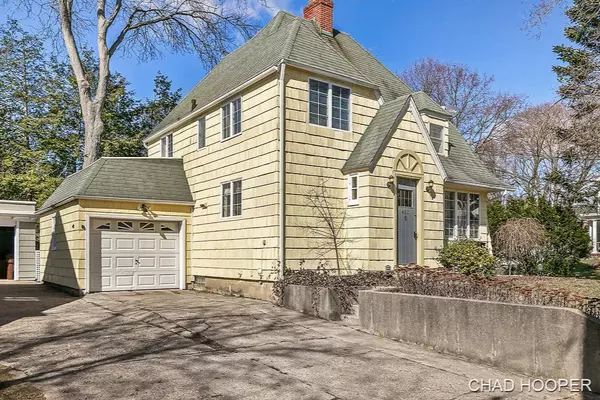For more information regarding the value of a property, please contact us for a free consultation.
420 Elizabeth Street Albion, MI 49224
Want to know what your home might be worth? Contact us for a FREE valuation!

Our team is ready to help you sell your home for the highest possible price ASAP
Key Details
Property Type Single Family Home
Sub Type Single Family Residence
Listing Status Sold
Purchase Type For Sale
Square Footage 1,746 sqft
Price per Sqft $82
Municipality Albion City
MLS Listing ID 20009922
Sold Date 08/07/20
Style Traditional
Bedrooms 3
Full Baths 2
Year Built 1910
Annual Tax Amount $1,395
Tax Year 2019
Lot Size 4,487 Sqft
Acres 0.1
Lot Dimensions 51x88
Property Sub-Type Single Family Residence
Property Description
A truly desirable find! Conveniently located steps from Albion College, has incomparable potential as a primary home or rental property.
This adorable 3BR, 2BA, 1910 English cottage style home is perfect for anyone looking for a quaint home in wonderful condition. The 2-story house has a brand new HVAC system installed in 2019, blown-in insulation in the attic for max efficiency, new dishwasher, new gas range and a new washing machine.
In addition to the new appliances mentioned above, the kitchen features lots of beautiful white cabinetry, ceramic tile floors, microwave, refrigerator, and a movable island. The separate eat-in dining room is bright and airy, with attractive hardwood floors and ample space. Also, on the first floor is a lovely 4-season room and a large living room ... with decorative fireplace.
Upstairs you'll find the master bedroom and master bath with tiled floor, two more bedrooms and another full bathroom. On the lower level, both the washer and dryer are included. with decorative fireplace.
Upstairs you'll find the master bedroom and master bath with tiled floor, two more bedrooms and another full bathroom. On the lower level, both the washer and dryer are included.
Location
State MI
County Calhoun
Area Battle Creek - B
Direction East on Erie to Elizabeth. Home is on west side of street towards the end.
Rooms
Basement Full
Interior
Interior Features Ceiling Fan(s), Garage Door Opener, Center Island
Heating Forced Air
Cooling Central Air
Flooring Wood
Fireplaces Number 1
Fireplace true
Window Features Replacement,Bay/Bow,Window Treatments
Appliance Dishwasher, Disposal, Dryer, Freezer, Microwave, Range, Refrigerator, Washer, Water Softener Owned
Exterior
Parking Features Detached
Garage Spaces 1.0
Utilities Available Phone Available, Natural Gas Available, Electricity Available, Cable Available, Phone Connected, Natural Gas Connected, Cable Connected, Storm Sewer
View Y/N No
Roof Type Composition
Street Surface Paved
Porch Deck
Garage Yes
Building
Lot Description Sidewalk
Story 2
Sewer Public
Water Public
Architectural Style Traditional
Structure Type Wood Siding
New Construction No
Schools
School District Marshall
Others
Tax ID 135100440600
Acceptable Financing Cash, FHA, VA Loan, Conventional
Listing Terms Cash, FHA, VA Loan, Conventional
Read Less
Bought with Non Member
GET MORE INFORMATION





