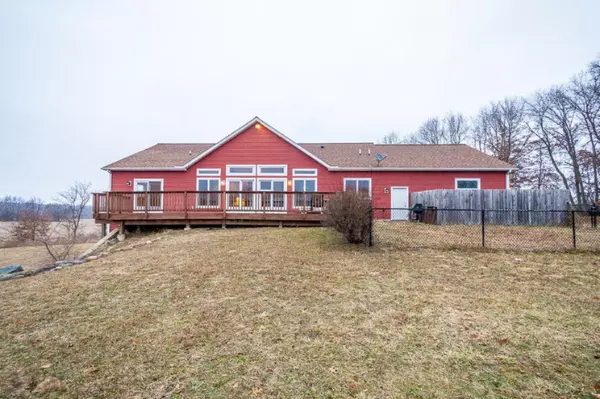For more information regarding the value of a property, please contact us for a free consultation.
10612 Condit Road Albion, MI 49224
Want to know what your home might be worth? Contact us for a FREE valuation!

Our team is ready to help you sell your home for the highest possible price ASAP
Key Details
Property Type Single Family Home
Sub Type Single Family Residence
Listing Status Sold
Purchase Type For Sale
Square Footage 2,400 sqft
Price per Sqft $120
Municipality Albion Twp
MLS Listing ID 20001678
Sold Date 07/03/20
Style Ranch
Bedrooms 3
Full Baths 2
Half Baths 1
Year Built 2007
Annual Tax Amount $4,246
Tax Year 2018
Lot Size 2.000 Acres
Acres 2.0
Lot Dimensions 200' x 443' x 256' x 370'
Property Sub-Type Single Family Residence
Property Description
http://bit.ly/10612condit Call Matt Davis to view, 269-967-3321. ATTRACTIVE MODERN STYLE RANCHER. Sitting on 2 acres in the rural countryside just South of Downtown Albion and Albion College, this 2007 custom built home offers a beautiful open floor plan and many wonderful amenities. Upgraded quality w/tile floors, wood flooring, a ton of large windows w/transoms bringing the outside in, generous master suite w/lots of natural light, shower, soaking tub, finished closets w/storage. The kitchen features a cooktop, built in ovens, tons of counter and cabinet space, snack bar, huge fridge and pantry. Other features include; main floor laundry, 2 additional bedrooms, den, full walkout basement ready to finish w/stubbed out plumbing and framed up rooms and an extra tall foundation! Call today!
Location
State MI
County Calhoun
Area Battle Creek - B
Direction From Downtown Albion, Go South on Superior which turns into M-99. Just South of the Kalamazoo River is Condit Road, Turn Right (SW) on Condit Road
Rooms
Basement Full, Walk-Out Access
Interior
Interior Features Ceiling Fan(s), Garage Door Opener, Eat-in Kitchen
Heating Forced Air
Cooling Central Air
Flooring Ceramic Tile, Wood
Fireplace false
Window Features Screens,Insulated Windows,Window Treatments
Appliance Built in Oven, Cooktop, Dishwasher, Dryer, Microwave, Refrigerator, Washer
Exterior
Parking Features Attached
Garage Spaces 3.0
Fence Fenced Back
Utilities Available Phone Connected
View Y/N No
Roof Type Composition
Street Surface Paved
Porch Deck, Porch(es)
Garage Yes
Building
Story 1
Sewer Septic Tank
Water Well
Architectural Style Ranch
Structure Type Vinyl Siding
New Construction No
Schools
School District Marshall
Others
Tax ID 130111000904
Acceptable Financing Cash, FHA, VA Loan, MSHDA, Conventional
Listing Terms Cash, FHA, VA Loan, MSHDA, Conventional
Read Less
Bought with Out of Area Office
GET MORE INFORMATION





