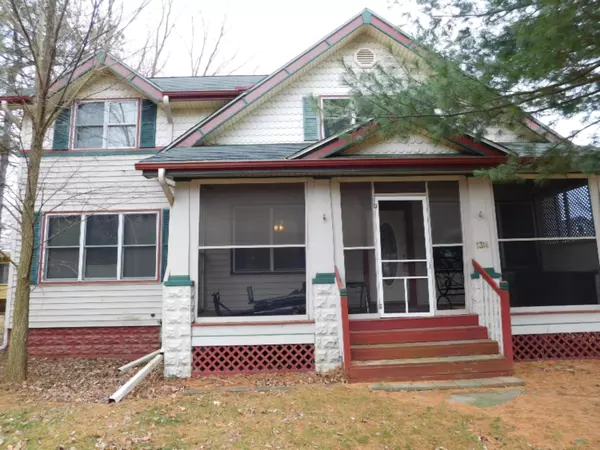For more information regarding the value of a property, please contact us for a free consultation.
1314 E Michigan Avenue Albion, MI 49224
Want to know what your home might be worth? Contact us for a FREE valuation!

Our team is ready to help you sell your home for the highest possible price ASAP
Key Details
Property Type Single Family Home
Sub Type Single Family Residence
Listing Status Sold
Purchase Type For Sale
Square Footage 2,712 sqft
Price per Sqft $40
Municipality Sheridan Twp
MLS Listing ID 20000358
Sold Date 03/23/20
Style Traditional
Bedrooms 4
Full Baths 2
Year Built 1935
Annual Tax Amount $1,405
Tax Year 2019
Lot Size 0.560 Acres
Acres 0.56
Lot Dimensions Irregular
Property Sub-Type Single Family Residence
Property Description
Spacious and Updated! Exterior features include; screened and covered front porch, Massive rear attached deck, Basketball court, Nice single car garage, Vinyl siding, Brand New Central Air Conditioner. Inside you'll fall in love with the hardwood floors in the Living Room and Generous sized kitchen that includes the appliances. A Jacuzzi tub in the main floor full bath that has laundry amenities. The upper level features full bath, 3 large bedrooms all with large closets and one has its own nicely finished 3 seasons room! Basement is dry and as spacious as the rest of the home and features a newer Natural Gas furnace and water heater. Your looking at a ton of space for the money so don't miss out tomorrow, Call today!
Location
State MI
County Calhoun
Area Battle Creek - B
Direction Just west of Clark St, South side of road
Rooms
Basement Full
Interior
Interior Features Ceiling Fan(s), Broadband, Eat-in Kitchen, Pantry
Heating Forced Air
Cooling Attic Fan, Central Air
Flooring Wood
Fireplace false
Appliance Disposal, Dryer, Range, Refrigerator, Washer
Exterior
Parking Features Detached
Garage Spaces 1.0
Utilities Available Phone Available, Natural Gas Available, Electricity Available, Cable Available, Natural Gas Connected, Cable Connected
View Y/N No
Roof Type Composition
Street Surface Paved
Porch 3 Season Room, Deck
Garage Yes
Building
Story 2
Sewer Septic Tank
Water Public
Architectural Style Traditional
Structure Type Vinyl Siding
New Construction No
Schools
School District Marshall
Others
Tax ID 131936001200
Acceptable Financing Cash, FHA, VA Loan, Rural Development, MSHDA, Conventional
Listing Terms Cash, FHA, VA Loan, Rural Development, MSHDA, Conventional
Read Less
Bought with Real Estate One Rosemary Davis
GET MORE INFORMATION





