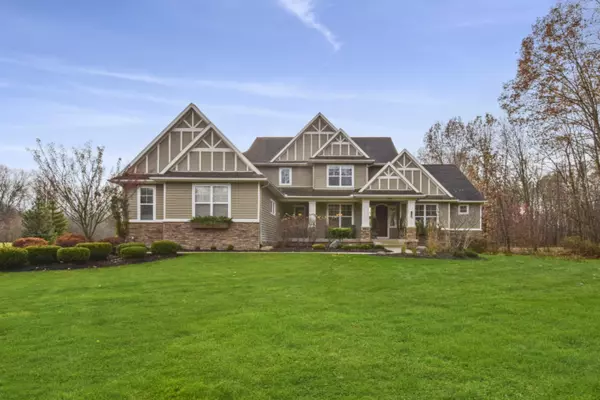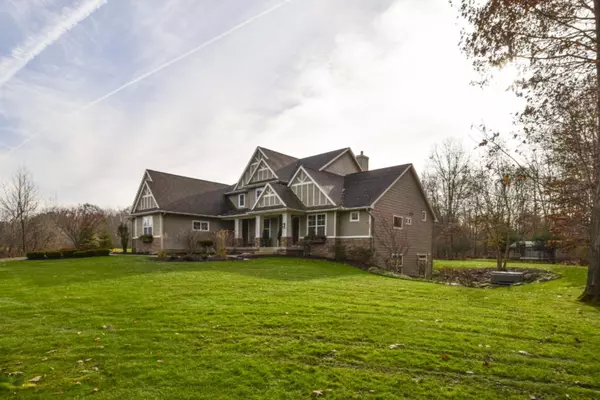For more information regarding the value of a property, please contact us for a free consultation.
7592 Kirkwood Trail Alto, MI 49302
Want to know what your home might be worth? Contact us for a FREE valuation!

Our team is ready to help you sell your home for the highest possible price ASAP
Key Details
Property Type Single Family Home
Sub Type Single Family Residence
Listing Status Sold
Purchase Type For Sale
Square Footage 3,519 sqft
Price per Sqft $208
Municipality Cascade Twp
MLS Listing ID 20000819
Sold Date 02/14/20
Style Traditional
Bedrooms 5
Full Baths 4
Half Baths 2
Year Built 2008
Annual Tax Amount $10,683
Tax Year 2019
Lot Size 1.200 Acres
Acres 1.2
Lot Dimensions 160 x 410
Property Sub-Type Single Family Residence
Property Description
Stunning two story in Anderson woods on a 1.2 acre lot. This home was built for entertaining with so many spaces to spread out and enjoy life. When you enter the foyer you walk into a 2 story great room with fireplace and windows floor to ceiling to enjoy your peaceful view. The foyer is also open to the main floor office with built in shelves and the formal dining room with coffered ceilings.The home continues into the family area which includes a great kitchen with pantry, center island w/snack bar, stainless steel appliances, open to the large dining area overlooking the backyard and the fabulous family room with cathedral ceilings w/center beam and a chandelier, & cozy fireplace. The back mudroom with mail station, closet, and bench is connected to the main floor laundry.The main level rounds out with a fabulous master suite with cathedral ceiling, soaking tub, walk in tiled shower, and a walk in closet. The upper level perfect for kids has a second suite with its own bath, two more bedrooms, and another full bath. The lower level has to be seen to be appreciated. It is one of the best lower level floor plans I have seen with a very large family room with built in shelves open to the recreation area and kitchen with full size appliances, and snack bar for the whole family. In addition there is a full bath, guest bedroom, another family room/play room with french doors, and a walk in wine cellar. So much to explore! All of this and located in the premier development of Anderson Woods with a community pool, club house, basketball court, soccer field, and many community events. 10 minute drive to Meijer, restaurants, highway, and the airport. level rounds out with a fabulous master suite with cathedral ceiling, soaking tub, walk in tiled shower, and a walk in closet. The upper level perfect for kids has a second suite with its own bath, two more bedrooms, and another full bath. The lower level has to be seen to be appreciated. It is one of the best lower level floor plans I have seen with a very large family room with built in shelves open to the recreation area and kitchen with full size appliances, and snack bar for the whole family. In addition there is a full bath, guest bedroom, another family room/play room with french doors, and a walk in wine cellar. So much to explore! All of this and located in the premier development of Anderson Woods with a community pool, club house, basketball court, soccer field, and many community events. 10 minute drive to Meijer, restaurants, highway, and the airport.
Location
State MI
County Kent
Area Grand Rapids - G
Direction off buttrick near 48th
Rooms
Basement Walk-Out Access
Interior
Interior Features Ceiling Fan(s), Garage Door Opener, Generator, Wet Bar, Kitchen Island, Pantry
Heating Forced Air
Flooring Wood
Fireplaces Number 1
Fireplaces Type Family Room, Gas Log, Living Room
Fireplace true
Appliance Disposal, Oven, Refrigerator
Exterior
Parking Features Attached
Garage Spaces 3.0
Utilities Available Phone Connected, Natural Gas Connected, Cable Connected
View Y/N No
Roof Type Composition
Garage Yes
Building
Lot Description Recreational, Wooded
Story 2
Sewer Septic Tank
Water Well
Architectural Style Traditional
Structure Type Brick,Vinyl Siding,Wood Siding
New Construction No
Schools
School District Forest Hills
Others
Tax ID 411934201031
Acceptable Financing Cash, Conventional
Listing Terms Cash, Conventional
Read Less
Bought with Villegas Group
GET MORE INFORMATION





