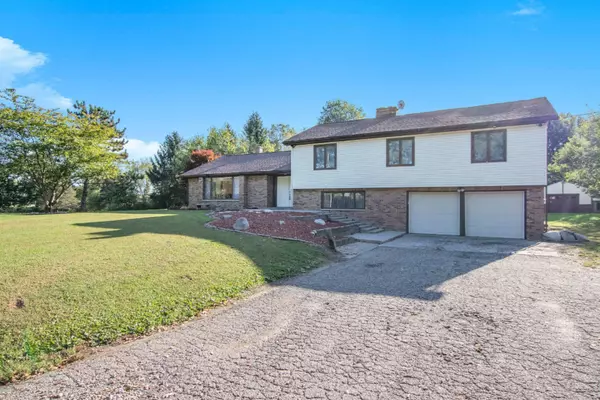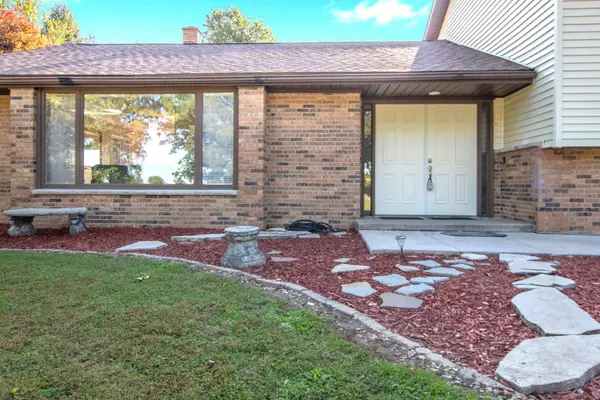For more information regarding the value of a property, please contact us for a free consultation.
720 Carver Road Climax, MI 49034
Want to know what your home might be worth? Contact us for a FREE valuation!

Our team is ready to help you sell your home for the highest possible price ASAP
Key Details
Property Type Single Family Home
Sub Type Single Family Residence
Listing Status Sold
Purchase Type For Sale
Square Footage 1,988 sqft
Price per Sqft $139
Municipality Battle Creek City
MLS Listing ID 20013744
Sold Date 09/23/20
Bedrooms 5
Full Baths 2
Half Baths 1
Year Built 1973
Annual Tax Amount $5,365
Tax Year 2020
Lot Size 5.030 Acres
Acres 5.03
Lot Dimensions 340 x 731
Property Sub-Type Single Family Residence
Property Description
Open 8/9 2-4! 5 bed, 2.5 bath quad level home w/ over 2400 finished sq ft of living space! This home sits on 5+ acres & has a private country feel within the city limits of Battle Creek. This country home is conveniently located only 3 miles from I-94 & within minutes to Downtown Battle Creek, Portage, Kalamazoo, & Marshall. Recent updates include a brand new roof w/ a lifetime warranty, new AC & heating system, & a newer septic/drain field & well pump & bladder tank. The main floor features a spacious living room, good sized kitchen w/ eating area, & dining room. All 5 beds, including the master suite, are located upstairs along w/ the 2nd full bath. The lower levels features a family room w/ brand new top of the line wood stove, laundry area, & plenty of more living space. The backyard has a multi-level deck & pole barn. Sale includes a 1 yr home warranty thru AHS for peace of mind!
Location
State MI
County Calhoun
Area Battle Creek - B
Direction From I-94 exit 95, go south on Helmer Road. Go west on Beckley, south on Stone Jug, then west on Carver to home.
Rooms
Other Rooms Pole Barn
Basement Partial
Interior
Interior Features Ceiling Fan(s)
Heating Forced Air
Cooling Central Air
Fireplaces Number 1
Fireplaces Type Gas/Wood Stove, Family Room, Wood Burning
Fireplace true
Appliance Water Softener Rented
Exterior
Parking Features Attached
Garage Spaces 2.0
View Y/N No
Roof Type Composition
Porch Deck, Patio
Garage Yes
Building
Story 3
Sewer Septic Tank
Water Well
Level or Stories Tri-Level
Structure Type Brick,Vinyl Siding
New Construction No
Schools
School District Climax-Scotts
Others
Tax ID 13520081007100
Acceptable Financing Cash, Conventional
Listing Terms Cash, Conventional
Read Less
Bought with Advanced Realty Global
GET MORE INFORMATION





