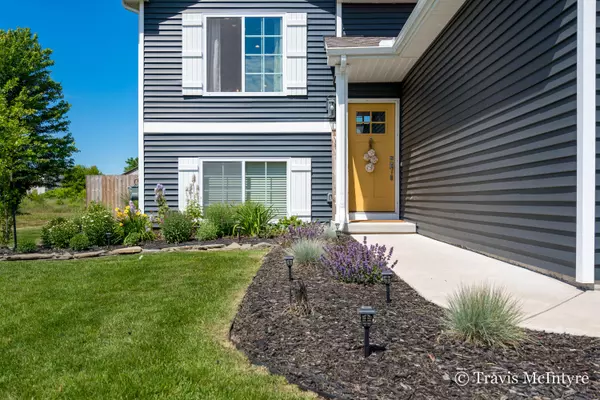For more information regarding the value of a property, please contact us for a free consultation.
199 Sweet Meadow Drive Kent City, MI 49330
Want to know what your home might be worth? Contact us for a FREE valuation!

Our team is ready to help you sell your home for the highest possible price ASAP
Key Details
Property Type Single Family Home
Sub Type Single Family Residence
Listing Status Sold
Purchase Type For Sale
Square Footage 1,120 sqft
Price per Sqft $252
Municipality Kent City Vllg
MLS Listing ID 21023088
Sold Date 08/06/21
Style Bi-Level
Bedrooms 3
Full Baths 2
Half Baths 1
HOA Fees $20/mo
HOA Y/N true
Year Built 2019
Annual Tax Amount $871
Tax Year 2021
Lot Size 10,185 Sqft
Acres 0.23
Lot Dimensions 75x150
Property Sub-Type Single Family Residence
Property Description
Nothing gets sweeter then living on Sweet Meadow Drive! This home has many updates compared to a standard built home! This 3 bedroom 2 1/2 bath has a beautiful open floor plan with a designer kitchen with granite counter tops, snack bar and pendant lights. Craftsman trim throughout the home. Crown molding in master bedroom & downstairs living room. Upgraded fixtures throughout the home. Mechanical upgrades are oversized water heater, water softener system. Upgraded window's. Outside is landscaped with a irrigation system. Also 10x10 deck with steps that leads to a beautiful 30x15 flagstone patio. Backyard has a privacy fence with a pool & storage shed. Also extended drive. Home comes with a transferable warranty.
Location
State MI
County Kent
Area Grand Rapids - G
Direction M 46(17 Mile) just East of Kent City to Sweet Meadow Dr N to home
Rooms
Basement Daylight, Full
Interior
Heating Forced Air
Cooling Central Air
Fireplace false
Window Features Low-Emissivity Windows,Screens,Insulated Windows
Exterior
Parking Features Attached
Garage Spaces 2.0
Pool Above Ground, Outdoor/Above
Utilities Available Natural Gas Connected, Cable Connected
View Y/N No
Roof Type Composition
Street Surface Paved
Porch Deck, Porch(es)
Garage Yes
Building
Story 2
Sewer Public
Water Well
Architectural Style Bi-Level
Structure Type Vinyl Siding
New Construction No
Schools
School District Kent City
Others
Tax ID 41-01-28-377-025
Acceptable Financing Cash, FHA, Conventional
Listing Terms Cash, FHA, Conventional
Read Less
Bought with Fifth Floor Real Estate LLC
GET MORE INFORMATION





