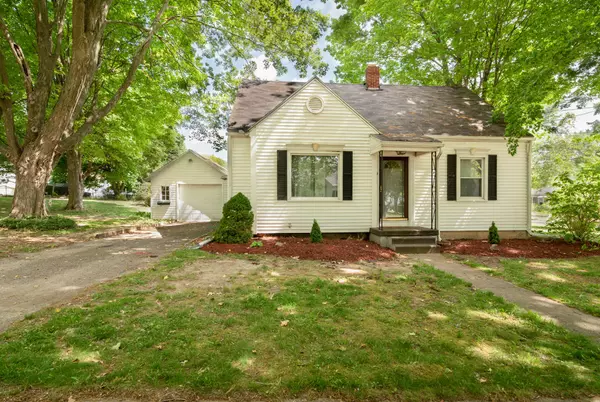For more information regarding the value of a property, please contact us for a free consultation.
915 Sheridan Court Albion, MI 49224
Want to know what your home might be worth? Contact us for a FREE valuation!

Our team is ready to help you sell your home for the highest possible price ASAP
Key Details
Property Type Single Family Home
Sub Type Single Family Residence
Listing Status Sold
Purchase Type For Sale
Square Footage 1,300 sqft
Price per Sqft $69
Municipality Albion City
MLS Listing ID 21020620
Sold Date 07/16/21
Bedrooms 2
Full Baths 1
Half Baths 1
Year Built 1948
Annual Tax Amount $1,081
Tax Year 2020
Lot Size 0.423 Acres
Acres 0.42
Lot Dimensions 129*143
Property Sub-Type Single Family Residence
Property Description
This is a wonderful opportunity on a quiet, tree-lined street, sitting on a large double lot! As you enter the front door, you'll love the front living room and original hardwood floors. Past the living room there are two bedrooms with nice closet space and a well-appointed bathroom. The kitchen/dining area is wide open to a very spacious family room with fireplace. Lots of room to entertain. Off the family room is a slider out to the park-like backyard. The 2nd floor is ready to be finished! Downstairs is a full basement with laundry & storage & has another half bath. Outside is a 1-stall garage as well. New furnace (2021), sump pump (2020) and water heater (2019)! Schedule your private showing today! Immediate possession! Offers due by 3pm on Sun 6/6.
Location
State MI
County Calhoun
Area Battle Creek - B
Direction Off N. Eaton St. turn unto Watson St. go south on Maple to E. Broadwell turn east to Fitch St. go south to home on corner of Fitch and Sheridan
Rooms
Basement Full
Interior
Interior Features Eat-in Kitchen
Heating Forced Air
Cooling Central Air
Flooring Wood
Fireplaces Number 1
Fireplaces Type Family Room
Fireplace true
Window Features Replacement,Window Treatments
Appliance Dishwasher, Oven, Range, Refrigerator
Exterior
Parking Features Detached
Garage Spaces 1.0
Utilities Available Phone Available, Natural Gas Available, Electricity Available, Cable Available, Natural Gas Connected, Storm Sewer
View Y/N No
Roof Type Composition
Street Surface Paved
Garage Yes
Building
Lot Description Corner Lot
Story 2
Sewer Public
Water Public
Structure Type Vinyl Siding
New Construction No
Schools
School District Marshall
Others
Tax ID 51-011-046-00
Acceptable Financing Cash, Conventional
Listing Terms Cash, Conventional
Read Less
Bought with Out of Area Office
GET MORE INFORMATION





