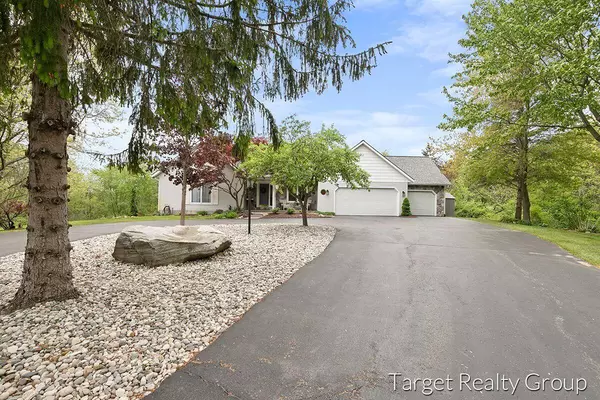For more information regarding the value of a property, please contact us for a free consultation.
7685 Belmont NE Avenue Belmont, MI 49306
Want to know what your home might be worth? Contact us for a FREE valuation!

Our team is ready to help you sell your home for the highest possible price ASAP
Key Details
Property Type Single Family Home
Sub Type Single Family Residence
Listing Status Sold
Purchase Type For Sale
Square Footage 2,485 sqft
Price per Sqft $198
Municipality Plainfield Twp
MLS Listing ID 21018299
Sold Date 06/25/21
Style Traditional
Bedrooms 5
Full Baths 3
Half Baths 1
Year Built 1991
Annual Tax Amount $1,457
Tax Year 2021
Lot Size 3.240 Acres
Acres 3.24
Lot Dimensions 300x470
Property Sub-Type Single Family Residence
Property Description
Location and Privacy! Beautiful 5 bedroom 3.5 bath two story walkout on 3.24 acres of seclusion. Paved driveway delivers you to your own private resort 500 ft off Rd and the circular drive entry. New landscaped entryway offers a cool shaded spot to relax while escaping the early evening summer-sun. Your private retreat boasts A large main floor master suite with gas log fireplace, private bath and walk-in closet. 3 season room off living area that overlooks yard, pool, hot tub and volleyball court. The two sided deck oversees it all! There's a Main floor laundry and office or 5th bedroom on main floor. Updates in last 3 years include roof, furnace and central Air. Additional amenities include three stall finished garage, Whole house fan, natural gas, all appliances, and hard wood floors. Seller directs listing agent to hold all offers until 05/26/21 at 12pm Seller directs listing agent to hold all offers until 05/26/21 at 12pm
Location
State MI
County Kent
Area Grand Rapids - G
Direction 131 N to 10 Mile east to Belmont rd south to home.
Rooms
Basement Daylight, Full, Walk-Out Access
Interior
Interior Features Ceiling Fan(s), Central Vacuum, Garage Door Opener, Hot Tub Spa, Pantry
Heating Forced Air
Cooling Attic Fan, Central Air
Flooring Wood
Fireplaces Number 2
Fireplaces Type Family Room, Gas Log, Living Room, Primary Bedroom
Fireplace true
Window Features Insulated Windows,Window Treatments
Appliance Dishwasher, Disposal, Dryer, Microwave, Range, Refrigerator, Washer, Water Softener Owned
Exterior
Exterior Feature 3 Season Room
Parking Features Attached
Garage Spaces 3.0
Pool Above Ground, Outdoor/Above
Utilities Available Natural Gas Connected, Cable Connected
View Y/N No
Roof Type Composition
Street Surface Paved
Porch Deck
Garage Yes
Building
Lot Description Wooded
Story 2
Sewer Septic Tank
Water Well
Architectural Style Traditional
Structure Type Stone,Vinyl Siding
New Construction No
Schools
School District Rockford
Others
Tax ID 41-10-03-351-005
Acceptable Financing Cash, FHA, Conventional
Listing Terms Cash, FHA, Conventional
Read Less
Bought with Coldwell Banker AJS (SE)
GET MORE INFORMATION





