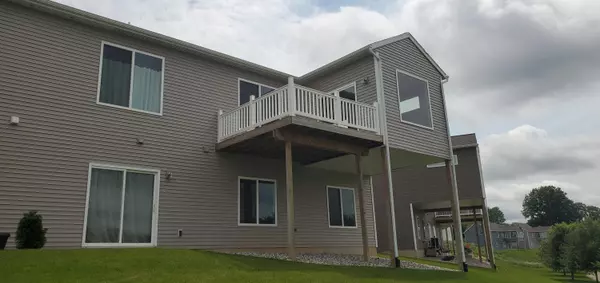For more information regarding the value of a property, please contact us for a free consultation.
981 Castlebay Way #122 Hudsonville, MI 49426
Want to know what your home might be worth? Contact us for a FREE valuation!

Our team is ready to help you sell your home for the highest possible price ASAP
Key Details
Property Type Condo
Sub Type Condominium
Listing Status Sold
Purchase Type For Sale
Square Footage 1,428 sqft
Price per Sqft $227
Municipality Georgetown Twp
Subdivision Glen Eagle
MLS Listing ID 21033921
Sold Date 09/17/21
Style Ranch
Bedrooms 2
Full Baths 2
HOA Fees $284/mo
HOA Y/N true
Year Built 2018
Annual Tax Amount $3,893
Tax Year 2021
Property Sub-Type Condominium
Property Description
Welcome to 981 Castlebay Way! One of the hottest condo developments in the area. Enjoy this golfing community with Glen Eagle golf course only walking distance away! This barely lived condo consist of an open concept with tall ceilings and tray ceiling in living room. 2 huge bedrooms with 2 full baths. Baths also have handicap grab bars to help with either handicap or elderly owners. Enjoy your full walkout basement just waiting for your own personal touch. Basement has 9 foot ceilings and room to add huge family room, bath, bed and large storage room. Home consist of many upgrades that are hard to find in this development such as sunroom (15k), premium lot (10k) 0 step entry (2.5k) deck (3.5k) Also included are all stainless steel appliances and washer and dryer. Laundry room is exceptionally large with many shelves. Enjoy maintenance free living with everything you could possibly need within a 1 mile radius. Get your dream home today! is exceptionally large with many shelves. Enjoy maintenance free living with everything you could possibly need within a 1 mile radius. Get your dream home today!
Location
State MI
County Ottawa
Area Grand Rapids - G
Direction 44th st to gleneagle highlands to castlebay way
Rooms
Basement Walk-Out Access
Interior
Heating Forced Air
Cooling Central Air
Fireplace false
Appliance Dishwasher, Disposal, Dryer, Microwave, Range, Refrigerator, Washer
Exterior
Parking Features Attached
Garage Spaces 2.0
Utilities Available Natural Gas Connected, Cable Connected
View Y/N No
Porch Deck, Porch(es)
Garage Yes
Building
Story 1
Sewer Public
Water Public
Architectural Style Ranch
Structure Type Vinyl Siding
New Construction No
Schools
School District Jenison
Others
HOA Fee Include Water,Trash,Snow Removal,Sewer,Lawn/Yard Care
Tax ID 70-14-26-276-143
Acceptable Financing Cash, Conventional
Listing Terms Cash, Conventional
Read Less
Bought with Bellabay Realty LLC
GET MORE INFORMATION





