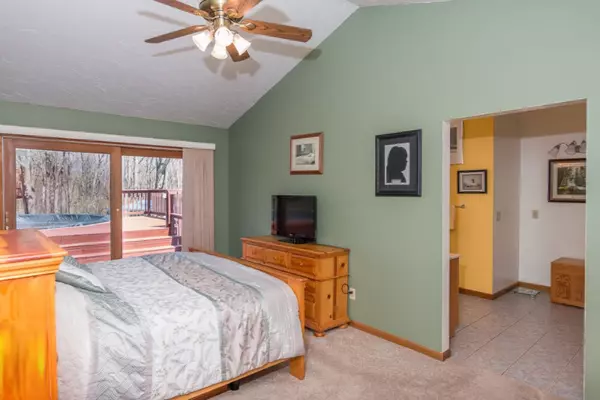For more information regarding the value of a property, please contact us for a free consultation.
42542 15th Avenue Bloomingdale, MI 49026
Want to know what your home might be worth? Contact us for a FREE valuation!

Our team is ready to help you sell your home for the highest possible price ASAP
Key Details
Property Type Single Family Home
Sub Type Single Family Residence
Listing Status Sold
Purchase Type For Sale
Square Footage 1,808 sqft
Price per Sqft $188
Municipality Bloomingdale Twp
MLS Listing ID 21013591
Sold Date 06/15/21
Style Ranch
Bedrooms 3
Full Baths 3
Year Built 2000
Annual Tax Amount $2,702
Tax Year 2020
Lot Size 9.971 Acres
Acres 9.97
Lot Dimensions 333.41 x 1320.34 x 331.41 x 13
Property Sub-Type Single Family Residence
Property Description
*MULTIPLE OFFERS* HIGHEST & BEST BY 4/25/2021 @ 2:00. PRIVACY, NATURE AND COMFORT. What more could you want! This 3000+sqft home is nestled on 10 acres in between Paw Paw and Allegan. You will love the Master bedroom with a custom en-suite bathroom that includes a double vanity, whirlpool tub, closet and the stand up shower and toilet are on the other side of a privacy wall for maximum comfort. The living room is spacious and inviting with tall cathedral ceilings overlooking the open concept kitchen. With the double sliding doors this walk-out basement is a must see...oh yeah and there is a SLATE pool table too. The oversized two car attached garage has a work bench with plenty of shelves. Please call the listing agent for your private tour. CLOSING NO SOONER THAN JUNE, 17, 2021
Location
State MI
County Van Buren
Area Greater Kalamazoo - K
Direction M-43 to CR 665, North to 15th Ave., West to property on north side of road. 2nd house on right.
Rooms
Other Rooms Shed(s)
Basement Walk-Out Access
Interior
Interior Features Ceiling Fan(s), Garage Door Opener, Iron Water FIlter, LP Tank Rented, Whirlpool Tub, Kitchen Island, Eat-in Kitchen, Pantry
Heating Forced Air
Cooling Central Air
Flooring Wood
Fireplace false
Window Features Skylight(s),Screens,Insulated Windows,Window Treatments
Appliance Dishwasher, Dryer, Microwave, Oven, Range, Refrigerator, Washer, Water Softener Owned
Exterior
Parking Features Attached
Garage Spaces 2.0
Pool Above Ground, Outdoor/Above
Utilities Available Electricity Available, Cable Available, Phone Connected
View Y/N No
Roof Type Composition
Street Surface Paved
Handicap Access 36 Inch Entrance Door, 36' or + Hallway, Accessible Electric Controls, Covered Entrance, Low Threshold Shower
Porch Deck
Garage Yes
Building
Lot Description Wooded
Story 1
Sewer Septic Tank
Water Well
Architectural Style Ranch
Structure Type Vinyl Siding
New Construction No
Schools
School District Bloomingdale
Others
Tax ID 80-05-020-001-00
Acceptable Financing Cash, FHA, VA Loan, Rural Development, Conventional
Listing Terms Cash, FHA, VA Loan, Rural Development, Conventional
Read Less
Bought with Five Star Real Estate
GET MORE INFORMATION





