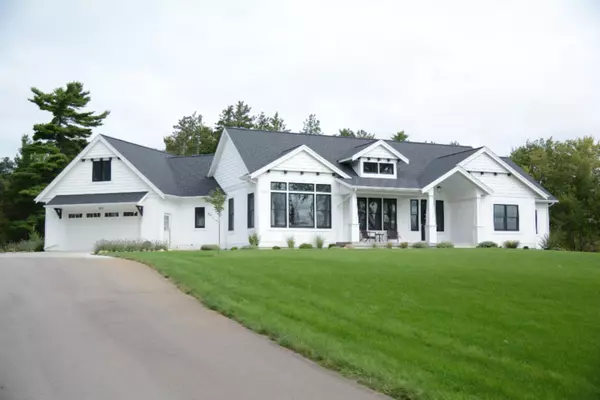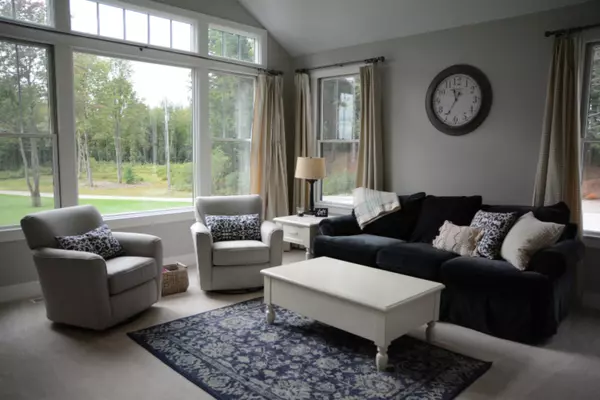For more information regarding the value of a property, please contact us for a free consultation.
16527 Lake Michigan Drive West Olive, MI 49460
Want to know what your home might be worth? Contact us for a FREE valuation!

Our team is ready to help you sell your home for the highest possible price ASAP
Key Details
Property Type Single Family Home
Sub Type Single Family Residence
Listing Status Sold
Purchase Type For Sale
Square Footage 2,596 sqft
Price per Sqft $295
Municipality Grand Haven Twp
MLS Listing ID 20037989
Sold Date 12/27/20
Style Ranch
Bedrooms 4
Full Baths 2
Half Baths 1
Year Built 2018
Annual Tax Amount $7,438
Tax Year 2020
Lot Size 15.000 Acres
Acres 15.0
Lot Dimensions TBD
Property Sub-Type Single Family Residence
Property Description
Custom built home by Baumann Builders completed 2018 on 15+ acres & can be your own personal retreat from the world. 9 foot ceilings, with 2 story dining room & vaulted living spaces. Bonus room above the garage perfect for at-home learning or entertaining. 3 bedrooms on main level with a large owners suite & an attached office. Heated above-ground pool offers beautiful views of the wooded landscape & lavender orchard. Everywhere you look there's new details to discover. Walkout basement features another bedroom & bathroom with a large rec room and kitchenette. Ample storage throughout the home & a 30X36 outbuilding to store your tools/toys. An invisible fence system is already in place for your pets as well as open pasture land (5 of the 15+ acres).
Location
State MI
County Ottawa
Area North Ottawa County - N
Direction Lakeshore Dr N to Lake Michigan Dr E to address or US-31 to Lake Michigan Dr W to address
Rooms
Basement Full, Walk-Out Access
Interior
Interior Features Garage Door Opener, Kitchen Island, Pantry
Heating Forced Air
Cooling Central Air
Fireplaces Number 1
Fireplace true
Window Features Window Treatments
Appliance Dishwasher, Dryer, Microwave, Range, Refrigerator, Washer
Exterior
Parking Features Attached
Garage Spaces 2.0
Pool Above Ground, Outdoor/Above
View Y/N No
Roof Type Composition
Porch Deck
Garage Yes
Building
Story 2
Sewer Septic Tank
Water Well
Architectural Style Ranch
Structure Type Vinyl Siding,Wood Siding
New Construction No
Schools
School District Grand Haven
Others
Tax ID 700722300025
Acceptable Financing Cash, FHA, VA Loan, Conventional
Listing Terms Cash, FHA, VA Loan, Conventional
Read Less
Bought with HomeRealty, LLC
GET MORE INFORMATION





