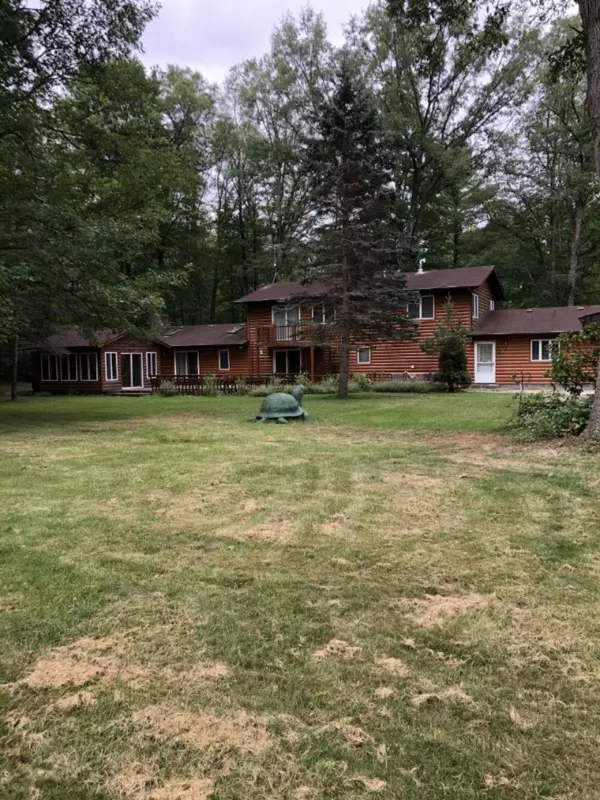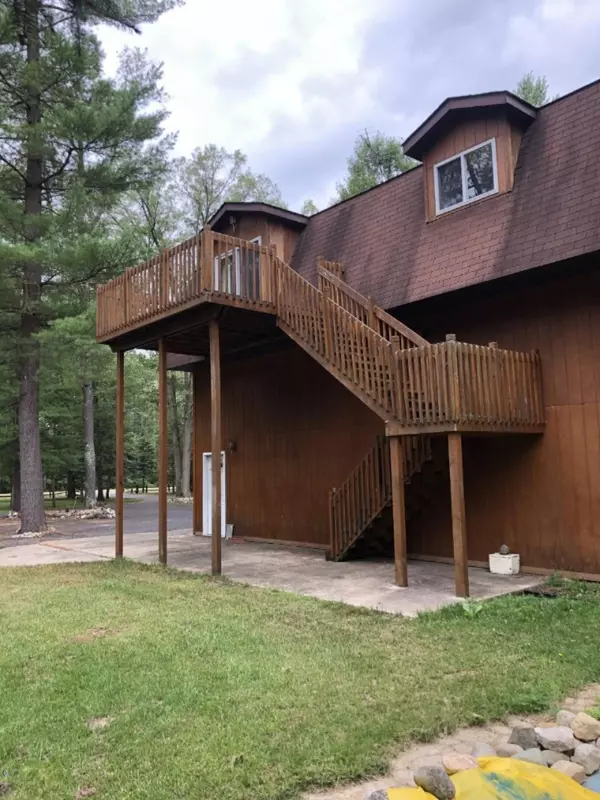For more information regarding the value of a property, please contact us for a free consultation.
13284 Graf Road Road Brethren, MI 49619
Want to know what your home might be worth? Contact us for a FREE valuation!

Our team is ready to help you sell your home for the highest possible price ASAP
Key Details
Property Type Single Family Home
Sub Type Single Family Residence
Listing Status Sold
Purchase Type For Sale
Square Footage 3,608 sqft
Price per Sqft $131
Municipality Dickson Twp
MLS Listing ID 20033917
Sold Date 07/27/21
Style Ranch
Bedrooms 6
Full Baths 2
Half Baths 1
Year Built 1986
Annual Tax Amount $4,235
Tax Year 2020
Lot Size 29.250 Acres
Acres 29.25
Lot Dimensions irregular
Property Sub-Type Single Family Residence
Property Description
Great home to social distance at surrounded by 29 wooded acres (+/-) to enjoy Pure Michigan with over 5000 sq. ft. of living space, cathedral ceilings, actual stone fireplaces, 9 bedrooms, 4.5 bathrooms all in two lodges. The ''Main lodge'' features 2600 (+/-) sq. ft. and includes 6 bedrooms, 2.5 baths, a main floor master bedroom with private bath, main floor laundry, 24 X 30 living room with cathedral ceilings and fireplace, don't forget the 24 X 30 game room. The ''Guest lodge'' features 2400 (+/-) sq. ft. and includes 3 bedrooms, 2 baths, 2 full kitchens, an elevator and an amazing great room with a gas field stone fireplace. the main level of the ''Guest lodge''features a 40 X 60 open area with full kitchen and full bath. Enjoy a game of tennis or horseshoes. Indoor RV hook up!
Location
State MI
County Manistee
Area Masonoceanamanistee - O
Direction From Coates Hwy: East on Coates Hwy to Graf Rd. South on Graf to property. From Highbridge: North on Highbridge to Graf Rd. West on Graf Rd to property. (Intersection of Graf and Highbridge is between the school and the gas station)
Rooms
Basement Crawl Space, Partial
Interior
Interior Features Ceiling Fan(s), Elevator, Garage Door Opener, Guest Quarters, Hot Tub Spa, Sauna, Wet Bar, Center Island, Pantry
Heating Forced Air, Hot Water
Cooling Central Air
Flooring Laminate, Wood
Fireplaces Number 2
Fireplaces Type Gas/Wood Stove, Gas Log, Living Room
Fireplace true
Window Features Skylight(s),Screens,Insulated Windows,Bay/Bow
Appliance Dishwasher, Dryer, Microwave, Oven, Range, Refrigerator, Washer
Exterior
Exterior Feature Play Equipment, Tennis Court(s)
Parking Features Detached
Garage Spaces 5.0
Utilities Available Phone Connected, Natural Gas Connected
View Y/N No
Roof Type Composition
Street Surface Unimproved
Handicap Access 36 Inch Entrance Door, 36' or + Hallway, 42 in or + Hallway, Accessible Mn Flr Bedroom, Covered Entrance, Low Threshold Shower, Accessible Entrance
Porch 3 Season Room, Deck, Patio
Garage Yes
Building
Lot Description Level, Recreational, Wooded, Rolling Hills
Story 2
Sewer Septic Tank
Water Well
Architectural Style Ranch
Structure Type Log
New Construction No
Schools
School District Kaleva-Norman-Dickso
Others
Tax ID 510511727515
Acceptable Financing Cash, Conventional
Listing Terms Cash, Conventional
Read Less
Bought with Essential Real Estate
GET MORE INFORMATION





