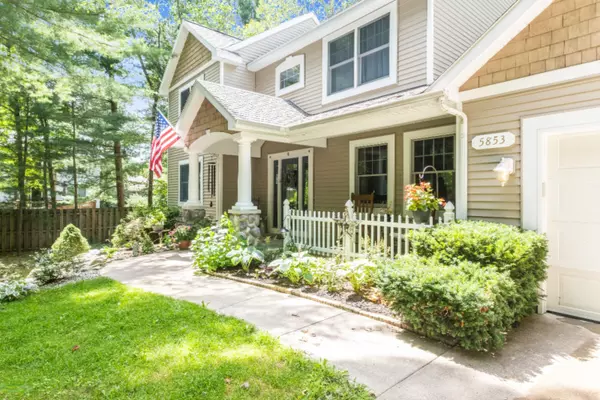For more information regarding the value of a property, please contact us for a free consultation.
5853 Woodbriar NE Drive Belmont, MI 49306
Want to know what your home might be worth? Contact us for a FREE valuation!

Our team is ready to help you sell your home for the highest possible price ASAP
Key Details
Property Type Single Family Home
Sub Type Single Family Residence
Listing Status Sold
Purchase Type For Sale
Square Footage 2,304 sqft
Price per Sqft $177
Municipality Plainfield Twp
MLS Listing ID 20029190
Sold Date 09/30/20
Style Traditional
Bedrooms 4
Full Baths 3
Half Baths 1
HOA Fees $30/ann
HOA Y/N true
Year Built 1998
Annual Tax Amount $3,929
Tax Year 2020
Lot Size 0.528 Acres
Acres 0.53
Lot Dimensions 96x275x90x223
Property Sub-Type Single Family Residence
Property Description
Beautiful custom 4 bedroom, 3.5 bath home, on .5 acre, 10 minutes to downtown GR & quaint Rockford. Hickory kitchen cabinets, Cambria quartz countertops, SS appliances, large walk in pantry, main floor laundry, spacious living room w/cozy fireplace & sitting room just off kitchen, 3 season porch overlooking beautiful back yard oasis. Private access to White Pine Trail. Owners suite with custom closets, whirlpool tub, custom tiled walk-in shower. Two additional bedrooms w/custom closets and full bath. Lower level family room, bedroom w/custom closet, full bath and office/craft room. Amazing heated/insulated 15' x 17' workshop recently added to back of 2 stall garage. A quiet, heavily wooded private cul-de-sac street, only 25 homes, minutes from everything you need!
Location
State MI
County Kent
Area Grand Rapids - G
Direction From West River Drive, North on Woodbriar to home
Rooms
Basement Daylight
Interior
Interior Features Ceiling Fan(s), Garage Door Opener, Humidifier, Whirlpool Tub, Kitchen Island, Pantry
Heating Forced Air
Cooling Central Air
Fireplaces Number 1
Fireplaces Type Gas Log, Living Room
Fireplace true
Window Features Screens,Insulated Windows
Appliance Dishwasher, Disposal, Dryer, Microwave, Range, Refrigerator, Washer
Exterior
Exterior Feature Play Equipment, 3 Season Room
Parking Features Attached
Garage Spaces 2.0
Utilities Available Natural Gas Connected, Cable Connected, Broadband
View Y/N No
Roof Type Composition
Street Surface Paved
Porch Deck, Patio
Garage Yes
Building
Lot Description Wooded, Cul-De-Sac
Story 2
Sewer Public
Water Public
Architectural Style Traditional
Structure Type HardiPlank Type,Vinyl Siding
New Construction No
Schools
School District Rockford
Others
Tax ID 411021127012
Acceptable Financing Cash, FHA, Conventional
Listing Terms Cash, FHA, Conventional
Read Less
Bought with Five Star Real Estate (Main)
GET MORE INFORMATION





