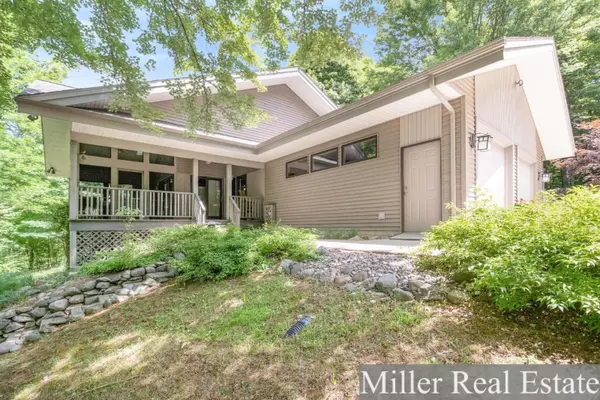For more information regarding the value of a property, please contact us for a free consultation.
3110 Sumac Street Nashville, MI 49073
Want to know what your home might be worth? Contact us for a FREE valuation!

Our team is ready to help you sell your home for the highest possible price ASAP
Key Details
Property Type Single Family Home
Sub Type Single Family Residence
Listing Status Sold
Purchase Type For Sale
Square Footage 1,741 sqft
Price per Sqft $182
Municipality Castleton Twp
MLS Listing ID 20027776
Sold Date 09/04/20
Style Contemporary
Bedrooms 3
Full Baths 3
Year Built 1996
Annual Tax Amount $2,900
Tax Year 2020
Lot Size 9.000 Acres
Acres 9.0
Lot Dimensions IRR
Property Sub-Type Single Family Residence
Property Description
Custom secluded oasis awaits a new owner. Pull onto your fantastic 9 acre estate & find park like setting with mature trees & privacy. This custom home features too many details to note without seeing. Upon entering the main level find kitchen, dining & living room with open sight lines & hardwood flooring. Large windows allow for views of the property & french doors lead to a one of a kind screened patio. Large master suite with closet & bath, along with additional bedroom & bath finish this space. Second level is a large loft that allows for den, office or additional bedroom use. Lower level features family room with walk-out access. Full bath along with bedroom allow for separate lower level living. Utility/storage room with large partially finished room finish the space.
Location
State MI
County Barry
Area Grand Rapids - G
Direction M-79 East toward Nashville. Make a left on Sumac Ct. Home is at end of this private drive.
Rooms
Basement Full, Walk-Out Access
Interior
Heating Forced Air
Cooling Central Air
Fireplaces Number 1
Fireplaces Type Gas Log, Living Room
Fireplace true
Window Features Insulated Windows
Exterior
Exterior Feature Scrn Porch
Parking Features Attached
Garage Spaces 2.0
View Y/N No
Roof Type Composition
Street Surface Unimproved
Handicap Access 36 Inch Entrance Door, 36' or + Hallway, Accessible Mn Flr Full Bath
Porch Deck, Patio
Garage Yes
Building
Lot Description Wooded, Wetland Area
Story 2
Sewer Septic Tank
Water Well
Architectural Style Contemporary
Structure Type Vinyl Siding
New Construction No
Schools
School District Maple Valley
Others
Tax ID 080503206006080503206007
Acceptable Financing Cash, Conventional
Listing Terms Cash, Conventional
Read Less
Bought with Midwest Properties ERA Powered (Trufant)
GET MORE INFORMATION





