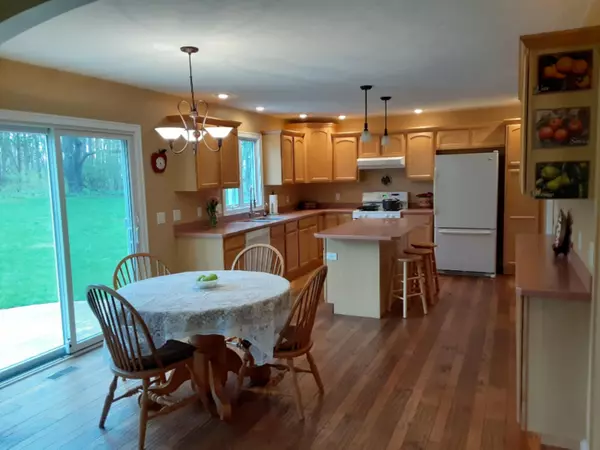For more information regarding the value of a property, please contact us for a free consultation.
9113 Richland Woods Drive Richland, MI 49083
Want to know what your home might be worth? Contact us for a FREE valuation!

Our team is ready to help you sell your home for the highest possible price ASAP
Key Details
Property Type Single Family Home
Sub Type Single Family Residence
Listing Status Sold
Purchase Type For Sale
Square Footage 2,227 sqft
Price per Sqft $134
Municipality Richland Vllg
MLS Listing ID 20014561
Sold Date 07/10/20
Style Traditional
Bedrooms 4
Full Baths 3
Half Baths 1
Year Built 2006
Annual Tax Amount $4,950
Tax Year 2019
Lot Size 0.390 Acres
Acres 0.39
Lot Dimensions 92x151x130x163
Property Sub-Type Single Family Residence
Property Description
Gull Lake Schools 2 story located in the quiet Richland Woods neighborhood. This quality built one owner home has much to offer. Enter past the covered porch into a 2 story foyer with French drs to the formal dining. Family rm , open Kitchen w/arched doorways with eating area, center island, wood floors, solid surface counter tops, built in buffet, sliders to back patio. Main flr laundry / mudroom off the 3 stall garage. Upstairs boasts of 4 bedrooms with Master Bedroom w/ tray ceiling, large walk-in closet & master bath w/ 6' whirlpool tub, separate shower & private stool. 4th bedroom with cathedral ceiling. Basement with 2 egress windows, full bathroom and 9' ceilings. A large yard with landscaping, sprinkler system overlooking woods
Location
State MI
County Kalamazoo
Area Greater Kalamazoo - K
Direction From the light in Richland South on 32nd st. to Richland Woods East to house on Left.
Rooms
Basement Full
Interior
Interior Features Ceiling Fan(s), Garage Door Opener, Whirlpool Tub, Kitchen Island, Eat-in Kitchen, Pantry
Heating Forced Air
Cooling Central Air
Flooring Ceramic Tile
Fireplaces Type Gas Log, Living Room
Fireplace true
Window Features Low-Emissivity Windows,Insulated Windows
Appliance Dishwasher, Disposal, Range
Exterior
Parking Features Attached
Garage Spaces 3.0
Utilities Available Natural Gas Available, Cable Available, Natural Gas Connected, Broadband
View Y/N No
Roof Type Composition
Street Surface Paved
Porch Patio, Porch(es)
Garage Yes
Building
Lot Description Wooded
Story 2
Sewer Public
Water Public
Architectural Style Traditional
Structure Type Brick,Vinyl Siding
New Construction No
Schools
School District Gull Lake
Others
Tax ID 390323170090
Acceptable Financing Cash, VA Loan, Conventional
Listing Terms Cash, VA Loan, Conventional
Read Less
Bought with Chuck Jaqua, REALTOR
GET MORE INFORMATION





