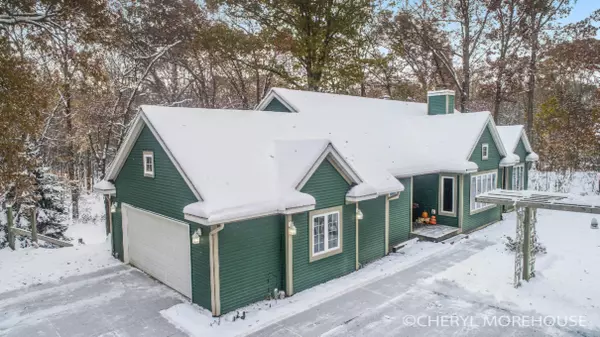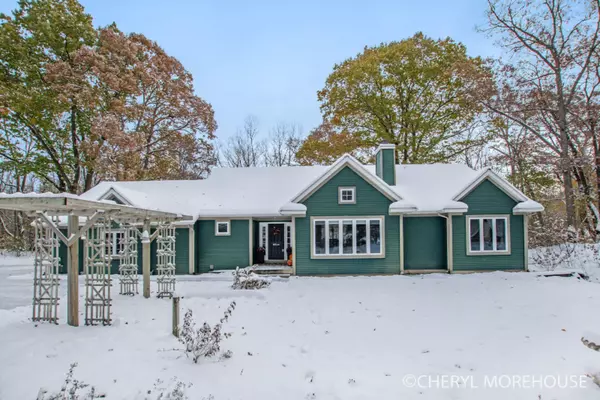For more information regarding the value of a property, please contact us for a free consultation.
4065 Sandy Ridge Drive Dorr, MI 49323
Want to know what your home might be worth? Contact us for a FREE valuation!

Our team is ready to help you sell your home for the highest possible price ASAP
Key Details
Property Type Single Family Home
Sub Type Single Family Residence
Listing Status Sold
Purchase Type For Sale
Square Footage 1,850 sqft
Price per Sqft $186
Municipality Dorr Twp
MLS Listing ID 19043218
Sold Date 01/13/20
Style Ranch
Bedrooms 5
Full Baths 2
Half Baths 1
HOA Fees $20/ann
HOA Y/N true
Year Built 1996
Annual Tax Amount $4,764
Tax Year 2019
Lot Size 4.130 Acres
Acres 4.13
Lot Dimensions 200X900
Property Sub-Type Single Family Residence
Property Description
Striking walkout ranch home perfect for entertaining and family enjoyment! All you have to do is move in and start living as all the updates have been done for you. Kitchen offers quartz countertops, stainless appliances new in 2016, beautiful new wood look tile flooring, complete with an abundance of cabinets and counter space! The dining room has the perfect ambiance for enjoying a family dinner with large windows bringing nature in. Living Room offers gas (or wood) fireplace adorned by custom shelving and cabinets, cathedral ceiling and gorgeous windows! Main floor master en suite with beautiful wood flooring, complete with solid shelving in all closets! 2nd Main Floor bedroom and a Guest Bath along with a Mudroom complete the main floor. Lower walk-out level offers a family room that brings the outdoors in with large windows! Vermont Castings cast iron wood burning stove, large laundry, 3 bedrooms and a full bath! Just under 4 acres of property on a cul-de-sac street in Sandy Ridge Estates. Home is structural sound and strong built of 2x6 construction, thin-coat plastered walls, subtle textured ceilings. New Carrier furnace in 2014, zoned heating, with lower level ductwork under the floor for better heat distribution, built in humidifier. Eagle casement windows, gutters and downspouts, 12x18 deck, lifetime warranted seamless galvanized siding, deep 2 stall garage with workbench and more! Michwave is running fiber optic lines for high speed internet in the development. Michwave Fiber speeds are 100 mbps to 1 Gbps and its unlimited. Located 25 minutes to downtown Grand Rapids, 15 miles to M6-US131 Interchange. For more details and a private tour please contact listing agent. Back on market due to Buyers inability to sell current home. that brings the outdoors in with large windows! Vermont Castings cast iron wood burning stove, large laundry, 3 bedrooms and a full bath! Just under 4 acres of property on a cul-de-sac street in Sandy Ridge Estates. Home is structural sound and strong built of 2x6 construction, thin-coat plastered walls, subtle textured ceilings. New Carrier furnace in 2014, zoned heating, with lower level ductwork under the floor for better heat distribution, built in humidifier. Eagle casement windows, gutters and downspouts, 12x18 deck, lifetime warranted seamless galvanized siding, deep 2 stall garage with workbench and more! Michwave is running fiber optic lines for high speed internet in the development. Michwave Fiber speeds are 100 mbps to 1 Gbps and its unlimited. Located 25 minutes to downtown Grand Rapids, 15 miles to M6-US131 Interchange. For more details and a private tour please contact listing agent. Back on market due to Buyers inability to sell current home.
Location
State MI
County Allegan
Area Grand Rapids - G
Direction WEST OF DORR, 142ND TO 21ST, SOUTH TO 141ST, WEST TO SANDY RIDGE SOUTH TO HOME
Rooms
Basement Walk-Out Access
Interior
Interior Features Eat-in Kitchen, Pantry
Heating Forced Air, Wood
Cooling Central Air
Flooring Wood
Fireplaces Number 1
Fireplaces Type Living Room
Fireplace true
Window Features Screens
Appliance Dishwasher, Dryer, Microwave, Range, Refrigerator, Washer
Exterior
Parking Features Attached
Garage Spaces 2.0
Utilities Available Natural Gas Connected
View Y/N No
Roof Type Composition
Porch Deck
Garage Yes
Building
Lot Description Wooded
Story 1
Sewer Septic Tank
Water Well
Architectural Style Ranch
Structure Type Other
New Construction No
Schools
School District Hopkins
Others
HOA Fee Include Other,Trash,Snow Removal
Tax ID 0538002800
Acceptable Financing Cash, FHA, VA Loan, Conventional
Listing Terms Cash, FHA, VA Loan, Conventional
Read Less
Bought with Berkshire Hathaway HomeServices Michigan Real Estate (Main)
GET MORE INFORMATION





