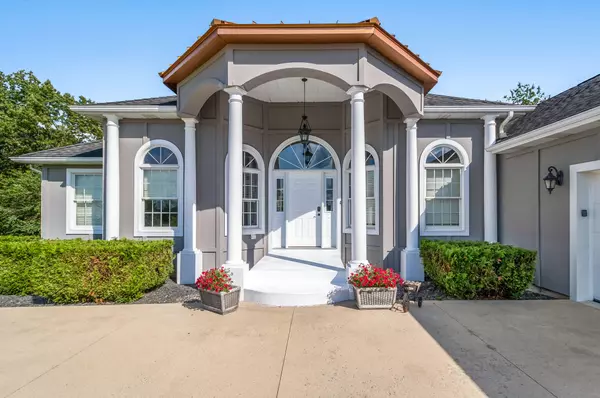For more information regarding the value of a property, please contact us for a free consultation.
123 Jeremy Street Constantine, MI 49042
Want to know what your home might be worth? Contact us for a FREE valuation!

Our team is ready to help you sell your home for the highest possible price ASAP
Key Details
Property Type Single Family Home
Sub Type Single Family Residence
Listing Status Sold
Purchase Type For Sale
Square Footage 2,344 sqft
Price per Sqft $170
Municipality Constantine Vllg
MLS Listing ID 21105527
Sold Date 11/12/21
Style Contemporary
Bedrooms 2
Full Baths 2
Half Baths 1
Year Built 2007
Annual Tax Amount $5,951
Tax Year 2021
Lot Size 0.656 Acres
Acres 0.66
Lot Dimensions IRR
Property Sub-Type Single Family Residence
Property Description
Beautiful Contemporary Style home on the St. Joseph River features top of the line finishes and many custom features. Spacious rooms and open concept floor plan makes it perfect for family gatherings and entertaining. The home has over 2300 s/f of living space on the main floor and Includes the Living Rm w/gas log fireplace, Kitchen w/granite counter tops & pantry, Dining area plus a formal Dining Rm. Master BD w/private Bath - whirlpool tub, walk-in ceramic shower, double sink vanity & walk-in closet. The 2nd Bedrm has a private bath w/walk-in ceramic shower & double closets. The Office could be a 3rd Bedroom, Laundry Rm & 1/2 bath. The Full Walk out basement could be finished for Adt;l living area. Oversized 24x40 3 Car Att Gar, Cement Driveway & Lawn Sprinkler Plus Much More.
Location
State MI
County St. Joseph
Area St. Joseph County - J
Direction US 131 South from Three Rivers to Locust St, turn left to Jeremy St, turn right, follow to home on left
Body of Water St Joseph River
Rooms
Basement Full, Walk-Out Access
Interior
Interior Features Ceiling Fan(s), Garage Door Opener, Pantry
Heating Hot Water, Radiant
Cooling Central Air
Flooring Ceramic Tile
Fireplaces Number 1
Fireplaces Type Gas Log, Living Room
Fireplace true
Window Features Insulated Windows
Appliance Built-In Electric Oven, Cooktop, Dishwasher, Dryer, Microwave, Refrigerator, Washer, Water Softener Owned
Exterior
Parking Features Attached
Garage Spaces 3.0
Waterfront Description River
View Y/N No
Roof Type Asphalt,Metal
Street Surface Paved
Handicap Access 36 Inch Entrance Door, Covered Entrance
Porch Deck, Patio, Porch(es)
Garage Yes
Building
Story 1
Sewer Public
Water Public
Architectural Style Contemporary
Structure Type HardiPlank Type
New Construction No
Schools
School District Constantine
Others
Tax ID 7504377700940
Acceptable Financing Cash, FHA, VA Loan, Conventional
Listing Terms Cash, FHA, VA Loan, Conventional
Read Less
Bought with Cressy & Everett Real Estate
GET MORE INFORMATION





