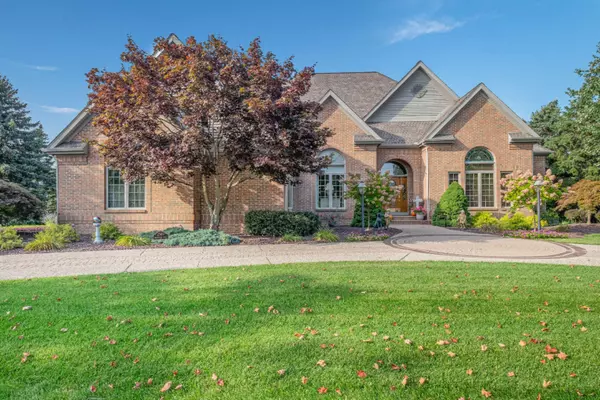For more information regarding the value of a property, please contact us for a free consultation.
2749 Beechtree SW Drive Byron Center, MI 49315
Want to know what your home might be worth? Contact us for a FREE valuation!

Our team is ready to help you sell your home for the highest possible price ASAP
Key Details
Property Type Single Family Home
Sub Type Single Family Residence
Listing Status Sold
Purchase Type For Sale
Square Footage 3,181 sqft
Price per Sqft $194
Municipality Byron Twp
MLS Listing ID 20001631
Sold Date 03/09/20
Style Ranch
Bedrooms 4
Full Baths 3
Half Baths 2
Year Built 1992
Annual Tax Amount $9,129
Tax Year 2019
Lot Size 0.650 Acres
Acres 0.65
Lot Dimensions 149x186x162x178
Property Sub-Type Single Family Residence
Property Description
Immaculately Kept 6100 Sqft Home In Railside Community With Great Views Of Golf Course. Main Floor Features: Large Kitchen With Center Island, Dining Room, Living Room With Gas Fireplace, Formal Dining Room, 4 Season, Den, Laundry Room, Large Master Bedroom Suite With His & Her's Walk-in Closet's Jacuzzi Tub, Tiled Shower, Double Sink. 2 Half Baths. Lower Walkout Level Features: Family Room With Fireplace, Full Kitchen, Guest Bedroom Suite With Full Bath, Sauna, 2 Additional Bedrooms, Full Bath, Storage Room, Hobby Room. Outside Features: Meticulous Kept Lawn, Pond With Waterfall, Paver Brick Driveway, Large Deck Overlooking 2nd Hole Of Golf Course.
Location
State MI
County Kent
Area Grand Rapids - G
Direction Take 76th St West of Byron Center Ave To Railside Drive. Take Railside drive to Beechtree. Turn right on Beechtree to home.
Rooms
Basement Full, Walk-Out Access
Interior
Interior Features Garage Door Opener, Guest Quarters, Hot Tub Spa, Sauna, Center Island, Pantry
Heating Forced Air
Cooling Central Air
Fireplaces Number 2
Fireplaces Type Family Room, Gas Log, Living Room
Fireplace true
Window Features Window Treatments
Appliance Built in Oven, Cooktop, Dishwasher, Dryer, Microwave, Refrigerator, Washer
Exterior
Parking Features Attached
Garage Spaces 2.0
View Y/N No
Roof Type Composition
Street Surface Paved
Porch 3 Season Room, Deck, Patio
Garage Yes
Building
Lot Description Golf Community
Story 1
Sewer Public
Water Public
Architectural Style Ranch
Structure Type Brick
New Construction No
Schools
School District Byron Center
Others
Tax ID 412116201017
Acceptable Financing Cash, Conventional
Listing Terms Cash, Conventional
Read Less
Bought with RE/MAX Executive
GET MORE INFORMATION



