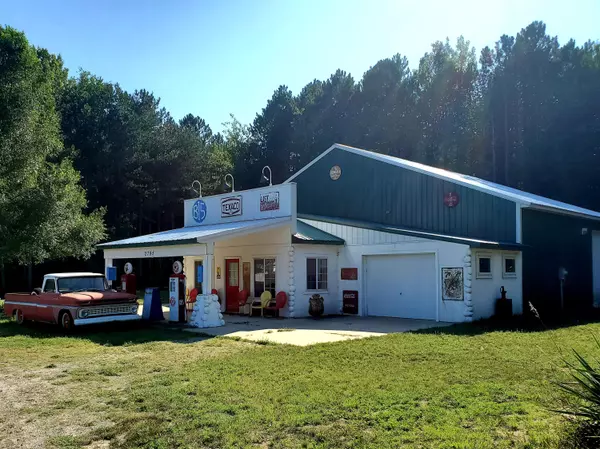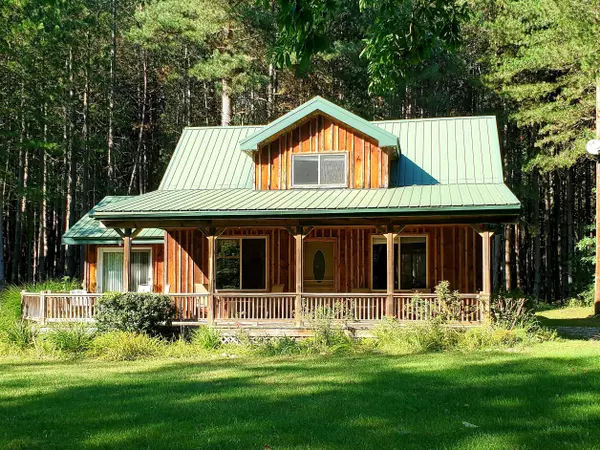For more information regarding the value of a property, please contact us for a free consultation.
2813 N 34th Avenue Mears, MI 49436
Want to know what your home might be worth? Contact us for a FREE valuation!

Our team is ready to help you sell your home for the highest possible price ASAP
Key Details
Property Type Single Family Home
Sub Type Single Family Residence
Listing Status Sold
Purchase Type For Sale
Square Footage 3,100 sqft
Price per Sqft $117
Municipality Golden Twp
MLS Listing ID 21102216
Sold Date 11/19/21
Style Cabin
Bedrooms 4
Full Baths 2
Year Built 2002
Annual Tax Amount $3,093
Tax Year 2019
Lot Size 2.830 Acres
Acres 2.83
Lot Dimensions 269x482x124x240x128x162
Property Sub-Type Single Family Residence
Property Description
Minutes from Silver Lake Sand Dunes, this unique property on almost 3 acres offers endless possibilities. The main house, which is furnished, offers 1 bedroom and 1 bath plus a loft that holds 4 beds. The cabin, which is also furnished, has 3 bedrooms and 1 bath. This is currently being used as a weekly rental. A huge insulated pole barn for all your toys, offers water, electricity, and heat (electric or propane). Pole barn also has a bathroom, kitchen area and possibly more living space. Propane line is ran underground so no worries about having your tank run out. Home has been lived in year round. This is your vacation destination, home away from home, or a year round residence. No Sign on Property. Showings Appointment Only. Showing will start September 1st. Contact me today!
Location
State MI
County Oceana
Area Masonoceanamanistee - O
Direction US 31 Hart Exit, West on Polk Road. North on 56th to Deer Road. West on Deer Road to 34th. Property Across 34th
Rooms
Other Rooms Pole Barn
Basement Crawl Space
Interior
Interior Features Ceiling Fan(s), Garage Door Opener, Guest Quarters
Heating Forced Air
Flooring Ceramic Tile, Wood
Fireplace false
Window Features Storms,Replacement,Insulated Windows,Window Treatments
Appliance Dryer, Range, Refrigerator, Washer
Exterior
Utilities Available Phone Available, Electricity Available, Cable Connected
View Y/N No
Roof Type Metal
Street Surface Paved,Unimproved
Porch Deck
Garage No
Building
Lot Description Corner Lot, Level, Wooded
Story 2
Sewer Septic Tank
Water Well
Architectural Style Cabin
Structure Type Wood Siding
New Construction No
Schools
School District Hart
Others
Tax ID 64-006-016-100-09
Acceptable Financing Cash, Conventional
Listing Terms Cash, Conventional
Read Less
Bought with Wickstra Realty, Inc.
GET MORE INFORMATION





