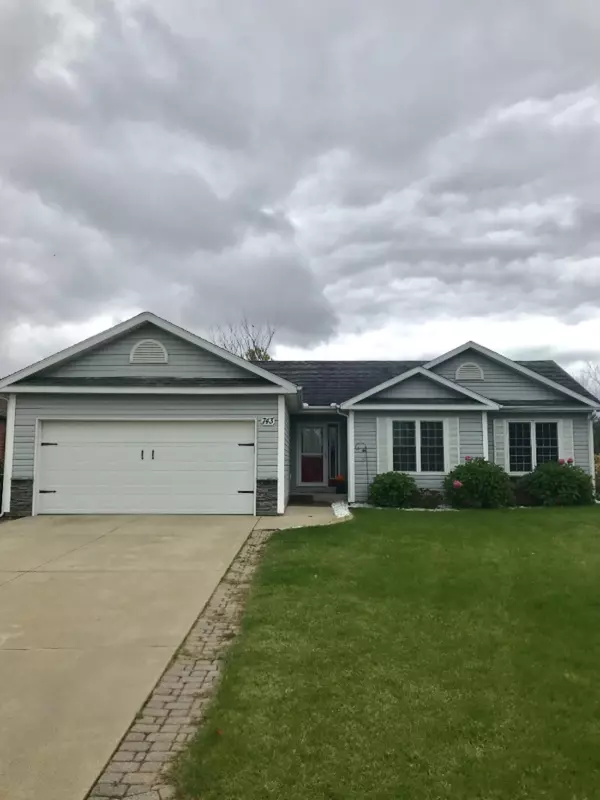For more information regarding the value of a property, please contact us for a free consultation.
743 Garden Ridge Drive Holland, MI 49423
Want to know what your home might be worth? Contact us for a FREE valuation!

Our team is ready to help you sell your home for the highest possible price ASAP
Key Details
Property Type Single Family Home
Sub Type Single Family Residence
Listing Status Sold
Purchase Type For Sale
Square Footage 1,330 sqft
Price per Sqft $169
Municipality Holland Twp
MLS Listing ID 19051034
Sold Date 12/04/19
Style Ranch
Bedrooms 3
Full Baths 2
HOA Fees $16/Semi-Annually
HOA Y/N true
Year Built 2002
Annual Tax Amount $2,540
Tax Year 2018
Lot Size 0.400 Acres
Acres 0.4
Lot Dimensions 85x240x42x229
Property Sub-Type Single Family Residence
Property Description
Attractive and Well Kept up Ranch Home in the Zeeland School District. This Home is located on a Cul-de-Sac on the South East Side of Holland, and, near access to I-196. All the living is on the Main Level, including 3 Bedrooms, and, 2 Full Baths. A large Deck overlooks a Wooded Area and the Lower Level Basement is unfinished, but, has a Walk-Out Slider to the Backyard. Priced Right to Sell - See this Home SOON!
Location
State MI
County Ottawa
Area Holland/Saugatuck - H
Direction Take 16th Street, also called Adams St. East to Garden Ridge Dr.,Turn South to Address.
Rooms
Basement Full, Walk-Out Access
Interior
Interior Features Ceiling Fan(s), Garage Door Opener, Eat-in Kitchen, Pantry
Heating Forced Air
Cooling Central Air
Flooring Ceramic Tile, Laminate
Fireplace false
Window Features Screens,Insulated Windows,Window Treatments
Appliance Dishwasher, Disposal, Dryer, Microwave, Oven, Range, Refrigerator, Washer
Exterior
Parking Features Attached
Garage Spaces 2.0
Utilities Available Phone Available, Natural Gas Available, Electricity Available, Cable Available, Phone Connected, Natural Gas Connected, Storm Sewer
Amenities Available Other
View Y/N No
Roof Type Composition
Street Surface Paved
Porch Deck, Patio
Garage Yes
Building
Lot Description Level, Wooded, Cul-De-Sac
Story 1
Sewer Public
Water Public
Architectural Style Ranch
Structure Type Vinyl Siding
New Construction No
Schools
School District Zeeland
Others
HOA Fee Include Other,Snow Removal
Tax ID 701635212005
Acceptable Financing Cash, Conventional
Listing Terms Cash, Conventional
Read Less
Bought with ART Realty LLC - I
GET MORE INFORMATION





