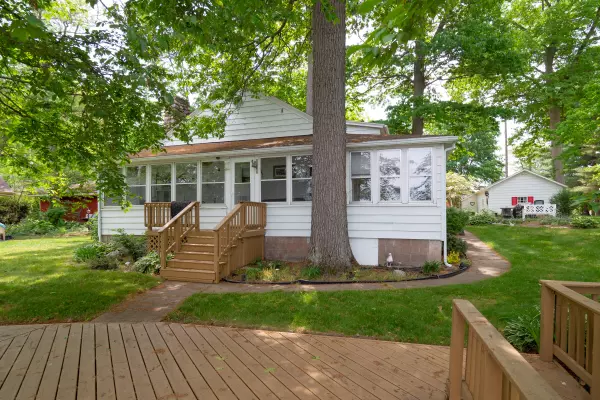For more information regarding the value of a property, please contact us for a free consultation.
48318 Hill Drive Decatur, MI 49045
Want to know what your home might be worth? Contact us for a FREE valuation!

Our team is ready to help you sell your home for the highest possible price ASAP
Key Details
Property Type Single Family Home
Sub Type Single Family Residence
Listing Status Sold
Purchase Type For Sale
Square Footage 1,515 sqft
Price per Sqft $250
Municipality Lawrence Twp
MLS Listing ID 21019734
Sold Date 07/02/21
Style Traditional
Bedrooms 4
Full Baths 1
Year Built 1947
Annual Tax Amount $4,056
Tax Year 2020
Lot Size 0.400 Acres
Acres 0.4
Lot Dimensions Irregular
Property Sub-Type Single Family Residence
Source Michigan Regional Information Center (MichRIC)
Property Description
CHRISTIE LAKE Rare opportunity to own a charming home on this desirable PRIVATE 211 acre all sports lake. Featuring extensive multi-level decking with a gazebo and unparalleled views. Enjoy refreshing lake breezes, and 86.5 feet of sandy swimmable beach that includes a well configured aluminum dock. Inside you will find a recently renovated bathroom, fresh paint, window coverings, solid oak steps and flooring in the two upper bedrooms. The main floor features a bright family room with a high ceiling, beautiful knotty pine tongue and groove paneling, charming field stone gas fireplace and two additional bedrooms. 7 X 27 three season porch, 1 car detached garage, located on a quiet dead end street just off of I-94 between Detroit & Chicago, 1 hour from South Bend. Most items turn key, AS IS.
Location
State MI
County Van Buren
Area Southwestern Michigan - S
Direction From I-94 exit 56 Decatur/Dowagiac take M-51 South to CR 358 and turn right (West) follow road to Hill Dr. and turn right (North) home will be on right after road curves to left
Body of Water Christie Lake
Rooms
Basement Crawl Space
Interior
Interior Features Ceiling Fan(s)
Heating Baseboard
Cooling Wall Unit(s)
Flooring Ceramic Tile, Laminate
Fireplaces Number 1
Fireplaces Type Family Room
Fireplace true
Window Features Screens,Window Treatments
Appliance Dryer, Range, Refrigerator, Washer
Exterior
Parking Features Detached
Garage Spaces 1.0
Utilities Available Electricity Available
Waterfront Description Lake
View Y/N No
Roof Type Composition
Street Surface Unimproved
Porch 3 Season Room, Deck
Garage Yes
Building
Story 2
Sewer Septic Tank
Water Well
Architectural Style Traditional
Structure Type Aluminum Siding
New Construction No
Schools
School District Decatur
Others
Tax ID 80-13-170-011-01
Acceptable Financing Cash, Conventional
Listing Terms Cash, Conventional
Read Less
Bought with Gale Realty, LLC
GET MORE INFORMATION





