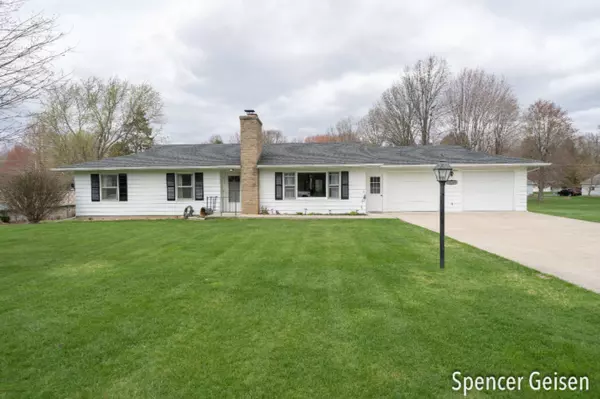For more information regarding the value of a property, please contact us for a free consultation.
507 St Clair Street Sheridan, MI 48884
Want to know what your home might be worth? Contact us for a FREE valuation!

Our team is ready to help you sell your home for the highest possible price ASAP
Key Details
Property Type Single Family Home
Sub Type Single Family Residence
Listing Status Sold
Purchase Type For Sale
Square Footage 1,664 sqft
Price per Sqft $114
Municipality Sheridan Vlg-Sidney Twp
MLS Listing ID 21012536
Sold Date 06/17/21
Style Ranch
Bedrooms 3
Full Baths 1
Year Built 1966
Annual Tax Amount $1,016
Tax Year 2020
Lot Size 0.340 Acres
Acres 0.34
Lot Dimensions 100 x 150
Property Sub-Type Single Family Residence
Property Description
Located in a quaint neighborhood in the Village of Sheridan within walking distance of downtown and 2 blocks from an elementary school is this attractive and well maintained 3 bedroom ranch offering approximately 1,664 sq' of main level finished area. This home's features include: front living room with corner wood burning brick fireplace, pass through dining area leading to a 16x20 four season room ($25k improvement added in January 2020) which provides access to a new 16x16 deck, the kitchen currently includes the laundry (which could be relocated to another location in the home), a wide hallway leads to 3 bedrooms and spacious full bath. The lower level is clean and unfinished offering future living area or ample storage. Could be easily adapted to a handicap accessible home.
Location
State MI
County Montcalm
Area Montcalm County - V
Direction M66/Sheridan Rd north of M57 into Sheridan to St Clair St (gas station corner), east to property.
Rooms
Other Rooms Shed(s)
Basement Full
Interior
Interior Features Ceiling Fan(s), Garage Door Opener
Heating Forced Air
Cooling Central Air
Fireplaces Number 1
Fireplaces Type Living Room, Wood Burning
Fireplace true
Window Features Window Treatments
Appliance Dryer, Range, Refrigerator, Washer, Water Softener Owned
Exterior
Parking Features Attached
Garage Spaces 2.0
Utilities Available Natural Gas Connected, Cable Connected
View Y/N No
Roof Type Composition
Street Surface Paved
Porch Deck
Garage Yes
Building
Lot Description Level
Story 1
Sewer Public
Water Public
Architectural Style Ranch
Structure Type Aluminum Siding
New Construction No
Schools
School District Central Montcalm
Others
Tax ID 5904440004700
Acceptable Financing Cash, FHA, VA Loan, Rural Development, Conventional
Listing Terms Cash, FHA, VA Loan, Rural Development, Conventional
Read Less
Bought with Midwest Elite Real Estate LLC
GET MORE INFORMATION





