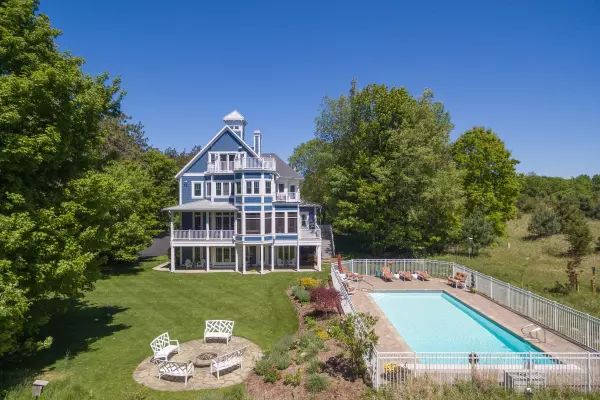For more information regarding the value of a property, please contact us for a free consultation.
17300 Beachview Drive West Olive, MI 49460
Want to know what your home might be worth? Contact us for a FREE valuation!

Our team is ready to help you sell your home for the highest possible price ASAP
Key Details
Property Type Single Family Home
Sub Type Single Family Residence
Listing Status Sold
Purchase Type For Sale
Square Footage 4,160 sqft
Price per Sqft $300
Municipality Port Sheldon Twp
MLS Listing ID 21020065
Sold Date 07/29/21
Style Traditional
Bedrooms 6
Full Baths 5
HOA Y/N true
Year Built 2005
Annual Tax Amount $9,316
Tax Year 2021
Lot Size 1.260 Acres
Acres 1.26
Lot Dimensions 175X315
Property Sub-Type Single Family Residence
Property Description
Lake Michigan views from all levels of this 5,500 square foot masterpiece.Natural light floods the main floor, which displays gourmet kitchen, expansive island, plentiful cabinets and 2 pantries.Wrap-around windows in the dining area look out onto the salt water inground pool, patio, firepit and gardens.The second floor boasts a master suite with a fireplace, sitting area, office, walk-in closet and en-suite bath with soaking tub and steam shower.This floor also has 3 additional bedrooms and Jack and Jill bath.The top floor has a family room w/wet bar, deck, bedroom and bath. The lower level features a mother in law apartment with a kitchen and its own garage and entrance. Enjoy an evening stargazing. It is close to Windsnest,Olive Shores,Sheldon Landing and Pigeon Lake.
Location
State MI
County Ottawa
Area Holland/Saugatuck - H
Direction Lakeshore Dr to Crosswell West to Olive Shores south to Beachview west to home.
Body of Water Lake Michigan
Rooms
Basement Full, Walk-Out Access
Interior
Interior Features Ceiling Fan(s), Garage Door Opener, Guest Quarters, Wet Bar, Center Island, Eat-in Kitchen
Heating Forced Air
Cooling Central Air
Flooring Ceramic Tile, Wood
Fireplaces Number 2
Fireplaces Type Family Room, Gas Log, Primary Bedroom
Fireplace true
Window Features Low-Emissivity Windows,Window Treatments
Appliance Humidifier, Built in Oven, Cooktop, Dishwasher, Disposal, Dryer, Microwave, Oven, Refrigerator, Washer
Exterior
Exterior Feature Scrn Porch
Parking Features Attached
Garage Spaces 3.0
Pool In Ground
Utilities Available Natural Gas Connected, Cable Connected
Waterfront Description Lake
View Y/N No
Roof Type Composition,Metal
Street Surface Paved
Porch Deck, Patio, Porch(es)
Garage Yes
Building
Lot Description Wooded
Story 4
Sewer Septic Tank
Water Well
Architectural Style Traditional
Structure Type Stone,Other
New Construction No
Schools
School District Grand Haven
Others
Tax ID 701109300060
Acceptable Financing Cash, Conventional
Listing Terms Cash, Conventional
Read Less
Bought with Nexes Realty Muskegon
GET MORE INFORMATION





