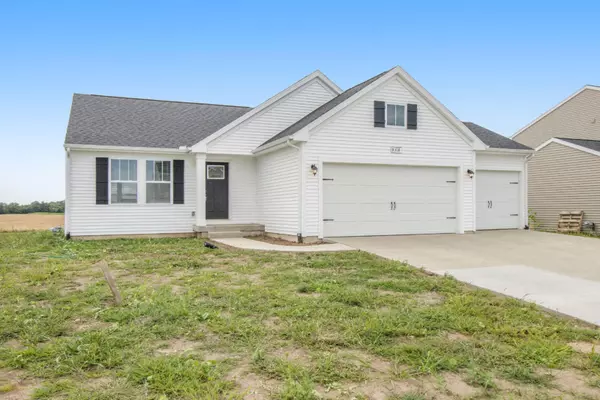For more information regarding the value of a property, please contact us for a free consultation.
8076 Lausen Lane Richland, MI 49083
Want to know what your home might be worth? Contact us for a FREE valuation!

Our team is ready to help you sell your home for the highest possible price ASAP
Key Details
Property Type Single Family Home
Sub Type Single Family Residence
Listing Status Sold
Purchase Type For Sale
Square Footage 1,412 sqft
Price per Sqft $177
Municipality Richland Twp
MLS Listing ID 20033074
Sold Date 02/12/21
Style Ranch
Bedrooms 3
Full Baths 2
HOA Fees $80/qua
HOA Y/N true
Year Built 2019
Annual Tax Amount $4,886
Tax Year 2019
Lot Size 8,276 Sqft
Acres 0.19
Lot Dimensions 61 x 40
Property Sub-Type Single Family Residence
Property Description
Beautiful 3 bed, 2 bath custom built ranch style home less than one year old in Gilmore Farms Community. Home was built with multiple upgrades to include a three car garage, stainless steel appliances, extra large back patio and craftsman trim package just to name a few. Egress basement is ready to be finished off for an extra bedroom. One owner immaculate home ready for its next owner. Gilmore Farms is a great community that includes a pool membership that can be purchased for $400 a year. Close to schools, shopping and great dining in the heart of Richland.
Location
State MI
County Kalamazoo
Area Greater Kalamazoo - K
Direction West on C Ave to Brantingham Way
Rooms
Basement Full
Interior
Interior Features Eat-in Kitchen, Pantry
Heating Forced Air
Cooling Central Air
Fireplace false
Window Features Low-Emissivity Windows,Screens,Insulated Windows,Window Treatments
Appliance Dishwasher, Disposal, Dryer, Microwave, Range, Washer
Exterior
Parking Features Attached
Garage Spaces 3.0
Utilities Available Cable Available, Natural Gas Connected
Amenities Available Pool, Other
View Y/N No
Roof Type Composition
Porch Patio, Porch(es)
Garage Yes
Building
Lot Description Level
Story 1
Sewer Public
Water Public
Architectural Style Ranch
Structure Type Vinyl Siding
New Construction No
Schools
School District Gull Lake
Others
Tax ID 390315110023
Acceptable Financing FHA, VA Loan, Conventional, Assumable
Listing Terms FHA, VA Loan, Conventional, Assumable
Read Less
Bought with eXp Realty LLC
GET MORE INFORMATION





