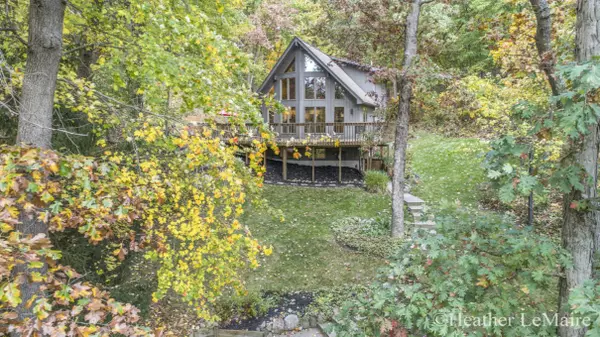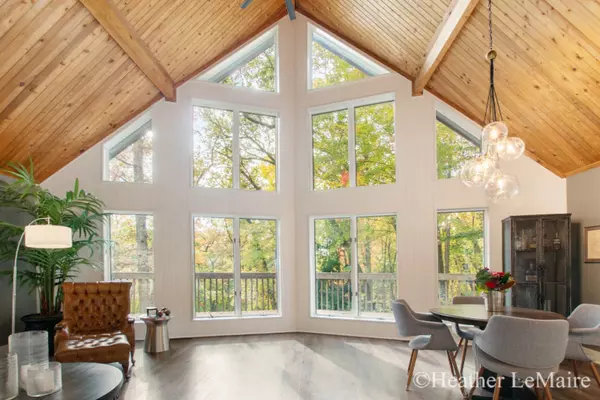For more information regarding the value of a property, please contact us for a free consultation.
5520 Chauncey NE Drive Belmont, MI 49306
Want to know what your home might be worth? Contact us for a FREE valuation!

Our team is ready to help you sell your home for the highest possible price ASAP
Key Details
Property Type Single Family Home
Sub Type Single Family Residence
Listing Status Sold
Purchase Type For Sale
Square Footage 1,690 sqft
Price per Sqft $224
Municipality Plainfield Twp
MLS Listing ID 20043515
Sold Date 11/23/20
Style Chalet
Bedrooms 3
Full Baths 2
Year Built 1985
Annual Tax Amount $2,914
Tax Year 2019
Lot Size 2.730 Acres
Acres 2.73
Lot Dimensions 200x220, 505x456x216
Property Sub-Type Single Family Residence
Property Description
This home is the epitome of tranquility and convenience. Rolling wooded hills surround both sides of this home, encapsulating you with privacy and incredible tree lined views, centrally located 20 minutes from downtown Grand Rapids in Rockford Schools. The seller has remodeled almost every surface in the house including the addition of granite in the kitchen and quartz in both bathrooms, laminate flooring on main level, new carpet and vinyl flooring in several rooms, entirely remodeled kitchen and much more! A cedar ceiling compliments a wall of windows reaching a peak of 22 feet in main area! There is a 24x34 heated detached garage, and 2 sheds for extra storage. You have to experience this home for yourself! Call for your private showing. Seller is a licensed realtor.
Location
State MI
County Kent
Area Grand Rapids - G
Direction Northland Drive to Cannonsburg to Chauncey Drive NE
Rooms
Other Rooms Shed(s)
Basement Full, Walk-Out Access
Interior
Interior Features Kitchen Island, Pantry
Heating Forced Air
Cooling Central Air
Flooring Ceramic Tile, Laminate
Fireplace false
Window Features Low-Emissivity Windows,Screens,Insulated Windows,Window Treatments
Appliance Dishwasher, Dryer, Microwave, Range, Refrigerator, Washer, Water Softener Owned
Exterior
Parking Features Detached
Garage Spaces 2.0
Utilities Available Phone Available, Natural Gas Available, Electricity Available, Cable Available, Phone Connected, Natural Gas Connected, Cable Connected
View Y/N No
Roof Type Composition
Porch Deck
Garage Yes
Building
Lot Description Wooded, Rolling Hills
Story 2
Sewer Septic Tank
Water Well
Architectural Style Chalet
Structure Type Wood Siding
New Construction No
Schools
School District Rockford
Others
Tax ID 411119300043
Acceptable Financing Cash, VA Loan, Conventional
Listing Terms Cash, VA Loan, Conventional
Read Less
Bought with Five Star Real Estate (Eastown)
GET MORE INFORMATION





