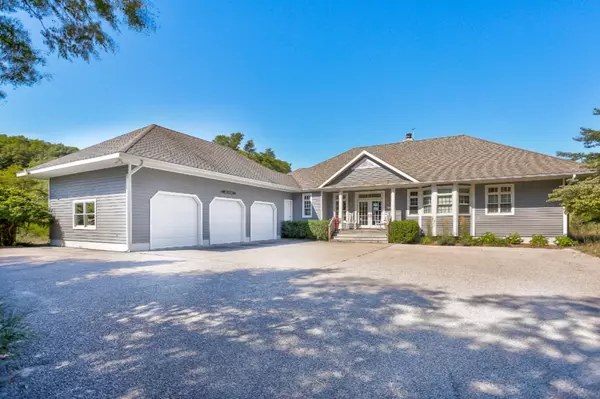For more information regarding the value of a property, please contact us for a free consultation.
9713 W Grant Road Shelby, MI 49455
Want to know what your home might be worth? Contact us for a FREE valuation!

Our team is ready to help you sell your home for the highest possible price ASAP
Key Details
Property Type Single Family Home
Sub Type Single Family Residence
Listing Status Sold
Purchase Type For Sale
Square Footage 1,988 sqft
Price per Sqft $279
Municipality Benona Twp
MLS Listing ID 20035418
Sold Date 11/11/20
Style Contemporary
Bedrooms 4
Full Baths 4
Year Built 1994
Annual Tax Amount $8,128
Tax Year 2019
Lot Size 3.044 Acres
Acres 3.04
Lot Dimensions 150 x 843 x 178 x 934
Property Sub-Type Single Family Residence
Property Description
SCENIC VIEWS OF LAKE MI! Unwind in this clean 5 possible 6 bedroom home located a short distance to Lake Michigan access point. This home features a large hardwood floor entryway, a large kitchen with center island, and tons of cabinet space, which leads to a huge screened-in porch that is facing west. The formal dining area leads to the living room with soaring windows and a wood 2-way fireplace. The master suite features cathedral ceilings, bay window sitting area, full bath, soaker tub, large walk-in closet, and private deck. The main level also features an office, additional bedroom and bathroom. Lower level features a full walkout basement with a large family room, extra kitchen, 3 bedrooms, 2 baths, and an additional laundry. Additional features include an outdoor shower, 3 stall garage, central vac, Wired for Generator back up, attic fan, Call today for your own private showing.
Location
State MI
County Oceana
Area Masonoceanamanistee - O
Direction Shelby Road West to Scenic Drive; South to Grant; West to home
Rooms
Basement Full
Interior
Interior Features Ceiling Fan(s), Central Vacuum, Garage Door Opener, Whirlpool Tub, Kitchen Island, Eat-in Kitchen
Heating Forced Air
Cooling Attic Fan, Central Air
Flooring Ceramic Tile, Wood
Fireplaces Number 2
Fireplaces Type Den, Living Room, Wood Burning
Fireplace true
Window Features Insulated Windows,Window Treatments
Appliance Dishwasher, Disposal, Dryer, Microwave, Oven, Refrigerator, Trash Compactor, Washer, Water Softener Owned
Exterior
Exterior Feature Scrn Porch, 3 Season Room
Parking Features Attached
Garage Spaces 3.0
Utilities Available Electricity Available
Waterfront Description Lake
View Y/N No
Roof Type Composition
Street Surface Paved
Porch Deck, Porch(es)
Garage Yes
Building
Lot Description Wooded, Rolling Hills
Story 1
Sewer Septic Tank
Water Well
Architectural Style Contemporary
Structure Type Wood Siding
New Construction No
Schools
School District Shelby
Others
Tax ID 6401143501300
Acceptable Financing Cash, Conventional
Listing Terms Cash, Conventional
Read Less
Bought with GREENRIDGE Realty Ludington
GET MORE INFORMATION





