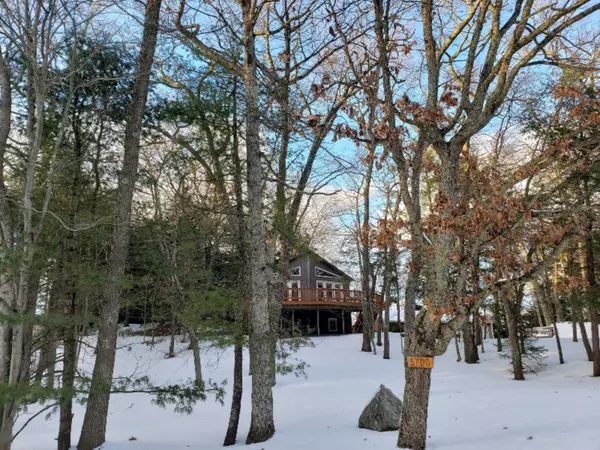For more information regarding the value of a property, please contact us for a free consultation.
5700 W Lakeshore Court Pentwater, MI 49449
Want to know what your home might be worth? Contact us for a FREE valuation!

Our team is ready to help you sell your home for the highest possible price ASAP
Key Details
Property Type Single Family Home
Sub Type Single Family Residence
Listing Status Sold
Purchase Type For Sale
Square Footage 1,872 sqft
Price per Sqft $96
Municipality Summit Twp
MLS Listing ID 20006444
Sold Date 03/31/20
Style Chalet
Bedrooms 4
Full Baths 2
HOA Fees $1/ann
HOA Y/N true
Year Built 1985
Annual Tax Amount $2,842
Tax Year 2019
Lot Size 1.320 Acres
Acres 1.32
Lot Dimensions 224x 195 x irregular
Property Sub-Type Single Family Residence
Property Description
This beautifully updated, spacious chalet among the treetops will make you feel like you are on vacation year round! Bass Lake access. 4 bed, 2 bath, home tucked back on 3 wooded lots for privacy and room for entertaining. All new in the past year, roof, flooring (top grade laminate), carpet in bedrooms, dishwasher, main bath, and fresh paint. Open great room with incredible views of nature. Central AC, A three stall garage complete with a pit for anyone who likes to work on cars. Extra lots could accommodate a large camper for those summer visitors. Just a half mile to Bass Lake dock and beach or less than one mile to Summit Park, Lake MI beach, picnic area and ball fields. Move in ready, great summer or year round home! $20 Annual Bass Lake Association Fee-dock/beach use
Location
State MI
County Mason
Area Masonoceanamanistee - O
Direction Br 31 To Lakeshore Drive (Across From The Wishing Well) North Of Bass Lake To Lakeshore Court. Lakeshore Court Is A Short Cul-de-sac Street To The Right. Lakeshore Court does not have a street sign, it is kitty corner from Basswood just past Lattin Road.
Body of Water Bass Lake
Rooms
Basement Daylight, Walk-Out Access
Interior
Heating Forced Air
Cooling Central Air
Fireplace false
Appliance Oven, Refrigerator
Exterior
Parking Features Detached
Garage Spaces 3.0
Utilities Available Phone Connected
Waterfront Description Lake
View Y/N No
Roof Type Composition
Street Surface Unimproved
Porch Deck
Garage Yes
Building
Lot Description Wooded
Story 2
Sewer Septic Tank
Water Well
Architectural Style Chalet
Structure Type Wood Siding
New Construction No
Schools
School District Ludington
Others
Tax ID 5301427009600
Acceptable Financing Cash, FHA, VA Loan, Conventional
Listing Terms Cash, FHA, VA Loan, Conventional
Read Less
Bought with Howard Hanna Real Estate Executives
GET MORE INFORMATION





