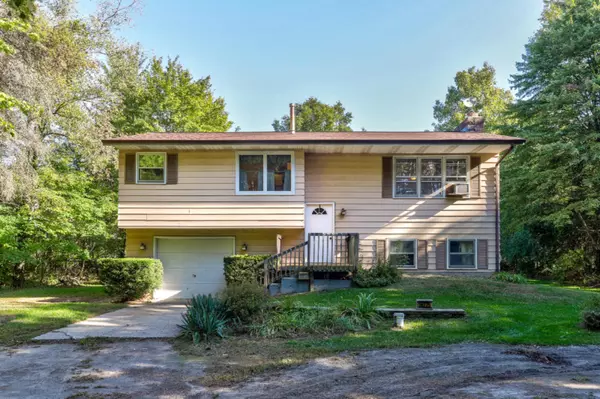For more information regarding the value of a property, please contact us for a free consultation.
16275 Stanton Street West Olive, MI 49460
Want to know what your home might be worth? Contact us for a FREE valuation!

Our team is ready to help you sell your home for the highest possible price ASAP
Key Details
Property Type Single Family Home
Sub Type Single Family Residence
Listing Status Sold
Purchase Type For Sale
Square Footage 1,000 sqft
Price per Sqft $225
Municipality Port Sheldon Twp
MLS Listing ID 20039423
Sold Date 11/18/20
Style Bi-Level
Bedrooms 3
Full Baths 2
Year Built 1978
Annual Tax Amount $1,757
Tax Year 2020
Lot Size 2.500 Acres
Acres 2.5
Lot Dimensions 295 x 356
Property Sub-Type Single Family Residence
Property Description
Great home in West Olive on 2.5 wooded acres. Affordable living at its best. This home has a wood burning fireplace in the family room for those chilly winter nights. 3 bedrooms and 2 full baths, eat in kitchen with sliders off the dining room to the deck. Lots of natural light and nature surrounds this home. Build that perfect outbuilding for all those recreational vehicles and toys. Must see to appreciate this home.
Location
State MI
County Ottawa
Area Holland/Saugatuck - H
Direction US-31 to Stanton, West on Stanton to address or Butternut to Stanton E. to address. Home is on the north side of the road between 160th & Hiawatha.
Rooms
Other Rooms Shed(s)
Basement Daylight, Full
Interior
Interior Features Garage Door Opener
Heating Forced Air
Cooling Window Unit(s)
Fireplaces Number 1
Fireplaces Type Family Room, Wood Burning
Fireplace true
Window Features Window Treatments
Appliance Dishwasher, Dryer, Range, Refrigerator, Washer
Exterior
Parking Features Attached
Garage Spaces 1.0
Utilities Available Natural Gas Connected
View Y/N No
Roof Type Composition
Porch Deck
Garage Yes
Building
Lot Description Wooded
Story 1
Sewer Septic Tank
Water Well
Architectural Style Bi-Level
Structure Type Aluminum Siding
New Construction No
Schools
School District Grand Haven
Others
Tax ID 701103200048
Acceptable Financing Cash, Conventional
Listing Terms Cash, Conventional
Read Less
Bought with Coldwell Banker Woodland Schmidt
GET MORE INFORMATION





