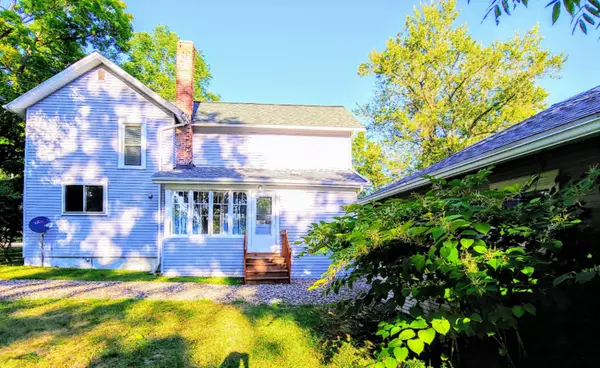For more information regarding the value of a property, please contact us for a free consultation.
301 W Elm Street Albion, MI 49224
Want to know what your home might be worth? Contact us for a FREE valuation!

Our team is ready to help you sell your home for the highest possible price ASAP
Key Details
Property Type Single Family Home
Sub Type Single Family Residence
Listing Status Sold
Purchase Type For Sale
Square Footage 1,380 sqft
Price per Sqft $49
Municipality Albion City
MLS Listing ID 19042005
Sold Date 11/22/19
Style Traditional
Bedrooms 3
Full Baths 1
Half Baths 1
Year Built 1920
Annual Tax Amount $838
Tax Year 2019
Lot Size 5,663 Sqft
Acres 0.13
Lot Dimensions 75x73
Property Sub-Type Single Family Residence
Property Description
THIS SALE INCLUDES THE VACANT ADJOINING LOT3 BEDROOM HOME WITH 1 ½ BATHS. MANY UPDATES MAKE THIS MOVE IN READY. NEW WINDOWS DEC. 2018, ROOF APPX 5 YEARS, FRESH PAINT - ENTIRE HOME, LED LIGHTS IN KITCHEN, NEW CEILING FANS THROUGH HOME, NEW CARPET & LINOLEUM, NEW EAVESTROUGHS, NEW GARAGE DOOR AND SHINGLES, THERE IS 2 SEPARATE DRIVEWAYS WITH CRUSHED STONE, (LOTS OF PARKING) AND AN EXTRA LOT THAT FENCING HAS BEEN STARTED. (ADD ANOTHER GARAGE, GARDEN, OR POOL) THIS HOME HAS 2 BEAUTIFUL SITTING PORCHES, ONE IS 20 FT. LONG AND ONE IS 13 FT. BEAUTIFUL WOOD WALLS IN LIVING & DINING ROOMS. SPACIOUS FULL BATH UPSTAIRS, HALF BATH DOWNSTAIRS. BONUS ROOM ADJOINS THE MASTER BEDROOM; (COULD BE A BABY ROOM, OFFICE, OR WALK IN CLOSET) ANOTHER ROOM ADJOINGS LIVING AREA (OFFICE, BEDROOM, OR LIBRARY) LOCATED
Location
State MI
County Calhoun
Area Battle Creek - B
Direction N. of West Erie Street/ West of S. Superior Street
Rooms
Basement Michigan Basement
Interior
Interior Features Ceiling Fan(s), Broadband, Eat-in Kitchen, Pantry
Heating Forced Air
Fireplace false
Window Features Screens,Replacement,Insulated Windows,Garden Window,Window Treatments
Appliance Range
Exterior
Exterior Feature Scrn Porch
Parking Features Detached
Garage Spaces 1.0
Utilities Available Phone Available, Natural Gas Available, Electricity Available, Cable Available, Phone Connected, Natural Gas Connected, Cable Connected, Storm Sewer
View Y/N No
Roof Type Composition
Street Surface Paved
Porch Porch(es)
Garage Yes
Building
Lot Description Corner Lot
Story 2
Sewer Public
Water Public
Architectural Style Traditional
Structure Type Vinyl Siding,Wood Siding
New Construction No
Schools
School District Marshall
Others
Tax ID 5101293000
Acceptable Financing Cash, VA Loan, Conventional
Listing Terms Cash, VA Loan, Conventional
Read Less
Bought with RE/MAX Perrett Associates - Marshall
GET MORE INFORMATION





