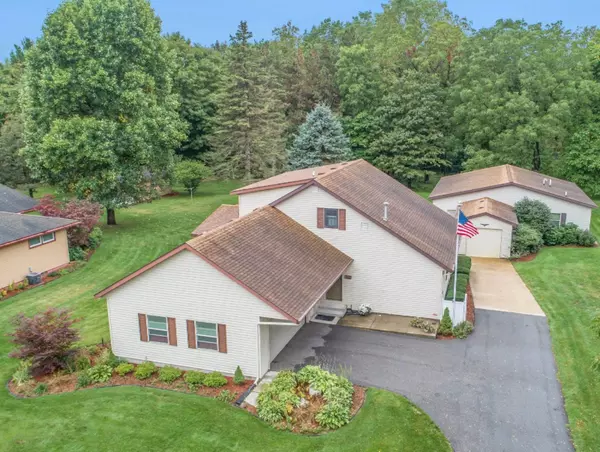For more information regarding the value of a property, please contact us for a free consultation.
570 Graafschap Road Holland, MI 49423
Want to know what your home might be worth? Contact us for a FREE valuation!

Our team is ready to help you sell your home for the highest possible price ASAP
Key Details
Property Type Single Family Home
Sub Type Single Family Residence
Listing Status Sold
Purchase Type For Sale
Square Footage 2,204 sqft
Price per Sqft $135
Municipality Holland City
MLS Listing ID 19048801
Sold Date 12/23/19
Style Traditional
Bedrooms 3
Full Baths 2
Year Built 1984
Annual Tax Amount $4,405
Tax Year 2019
Lot Size 0.840 Acres
Acres 0.84
Lot Dimensions 112 x 325
Property Sub-Type Single Family Residence
Property Description
This custom built home on Hollands Southside on just under and and Acre has been meticulously maintained and brings all the extras you have been looking for! Located within a 1/2 mile of Lake Macatawa and within 2 miles of downtown, this home brings lots of privacy yet conveniently located close to everything. Features include a wonderful main floor master suite with large bedroom, walk in closet and attached bathroom, a large kitchen with cherry cabinets, center island and breakfast nook all featuring updated solid surface countertops, tile backsplash and new flooring. From the kitchen to beautiful dining room and opens nicely into the spacious living room looking out into the private backyard. The rest of the main floor brings a cozy den and an added 13x13 sun room with Fujitsu mini split AC/furnace. The upper level brings 2 very good size bedrooms, a full bathroom and a potential 4th bedroom/office or toy area. The lower level has a huge recreation room finished, lots of storage and the possibility of adding even more square footage with a 16x32 foot area that would make a great theater room, shop area or just nice storage. As impressive as the home and attached oversized 2 stall garage with polyuria floors, the exterior and "Workshop" are equal too if not more! the 40x40 workshop features its own furnace and A/C, painted floors, in floor vacuum system, office space, bathroom and two storage spaces, one being a 12x20 attached garage and the other space great for all of yard tools, generator, lawn mowers and anything you can dream of with quick access through the double doors out to the incredible backyard and woods. All of this backs up to the Degraaf nature center woods with nothing behind you. You have to see this home to believe it! Call today for more information or to set up a showing split AC/furnace. The upper level brings 2 very good size bedrooms, a full bathroom and a potential 4th bedroom/office or toy area. The lower level has a huge recreation room finished, lots of storage and the possibility of adding even more square footage with a 16x32 foot area that would make a great theater room, shop area or just nice storage. As impressive as the home and attached oversized 2 stall garage with polyuria floors, the exterior and "Workshop" are equal too if not more! the 40x40 workshop features its own furnace and A/C, painted floors, in floor vacuum system, office space, bathroom and two storage spaces, one being a 12x20 attached garage and the other space great for all of yard tools, generator, lawn mowers and anything you can dream of with quick access through the double doors out to the incredible backyard and woods. All of this backs up to the Degraaf nature center woods with nothing behind you. You have to see this home to believe it! Call today for more information or to set up a showing
Location
State MI
County Ottawa
Area Holland/Saugatuck - H
Direction 32nd street to Graafschap road, North to address.
Rooms
Other Rooms Barn(s)
Basement Full
Interior
Interior Features Ceiling Fan(s), Garage Door Opener, Kitchen Island
Heating Forced Air
Cooling Central Air
Flooring Laminate, Wood
Fireplace false
Window Features Replacement
Appliance Dishwasher, Disposal, Dryer, Microwave, Oven, Range, Refrigerator, Washer
Exterior
Exterior Feature 3 Season Room
Parking Features Attached
Garage Spaces 2.0
Utilities Available Natural Gas Available, Electricity Available, Cable Available, Natural Gas Connected, Cable Connected
View Y/N No
Roof Type Composition
Porch Patio
Garage Yes
Building
Lot Description Wooded
Story 2
Sewer Public
Water Public
Architectural Style Traditional
Structure Type Vinyl Siding
New Construction No
Schools
School District Holland
Others
Tax ID 701536276030
Acceptable Financing Cash, FHA, VA Loan, MSHDA, Conventional
Listing Terms Cash, FHA, VA Loan, MSHDA, Conventional
Read Less
Bought with Coldwell Banker Woodland Schmidt
GET MORE INFORMATION





