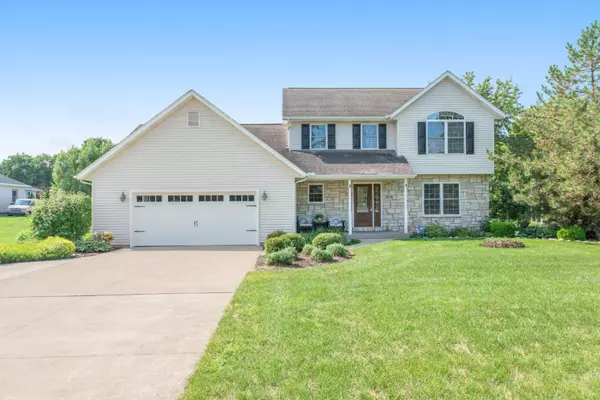For more information regarding the value of a property, please contact us for a free consultation.
8018 Fawn Meadow Trail Galesburg, MI 49053
Want to know what your home might be worth? Contact us for a FREE valuation!

Our team is ready to help you sell your home for the highest possible price ASAP
Key Details
Property Type Single Family Home
Sub Type Single Family Residence
Listing Status Sold
Purchase Type For Sale
Square Footage 1,891 sqft
Price per Sqft $134
Municipality Comstock Twp
MLS Listing ID 20031136
Sold Date 09/14/20
Style Traditional
Bedrooms 3
Full Baths 2
Half Baths 1
Year Built 2003
Annual Tax Amount $3,577
Tax Year 2020
Lot Size 0.496 Acres
Acres 0.5
Lot Dimensions 178 x 121
Property Sub-Type Single Family Residence
Property Description
Beautiful & Immaculate 2 Story Home with 3 Bedrooms and 2.5 Baths. Upper floor consists of Primary Suite Has A Walk in Closet, Large Vanity with dual Sinks & Tile Flooring and 2 bedrooms w additional full bath. The Spacious & Bright Kitchen Is Open With Plenty Of Cabinetry, Island With Snack Bar, Updated Appliances, Ceramic Flooring Is Throughout The Kitchen & Dining Room With Access to a Great Private Patio and Landscaped Yard. Main Floor Family Room Features A Gas Log Fireplace. And Office/ Computer Room, Formal Dining, Living Room & 1/2 Bath, Daylight Basement is Finished With A Rec.Room With A Large Egress Window, Framed & Plumbed For A 3rd Full Bath & A 4th Bedroom Could Easily Be Built. This Home Has Great Curb Appeal, with 2.5 car garage and is available for School of choice.
Location
State MI
County Kalamazoo
Area Greater Kalamazoo - K
Direction Sprinkle Rd to E Main St East to 30th St then to Fawn Meadow Trail
Rooms
Basement Daylight, Full
Interior
Interior Features Ceiling Fan(s), Garage Door Opener, Kitchen Island, Eat-in Kitchen
Heating Forced Air
Cooling Central Air
Flooring Ceramic Tile
Fireplaces Number 1
Fireplaces Type Family Room, Gas Log
Fireplace true
Window Features Insulated Windows,Garden Window(s),Window Treatments
Appliance Dishwasher, Dryer, Microwave, Range, Refrigerator, Washer
Exterior
Parking Features Attached
Garage Spaces 2.0
Utilities Available Natural Gas Available, Electricity Available, Phone Connected, Natural Gas Connected, Broadband
View Y/N No
Roof Type Composition
Street Surface Paved
Porch Patio, Porch(es)
Garage Yes
Building
Lot Description Corner Lot, Level
Story 2
Sewer Septic Tank
Water Well
Architectural Style Traditional
Structure Type Stone,Vinyl Siding
New Construction No
Schools
School District Comstock
Others
Tax ID 390715160200
Acceptable Financing Cash, FHA, Conventional
Listing Terms Cash, FHA, Conventional
Read Less
Bought with Five Star Real Estate
GET MORE INFORMATION





