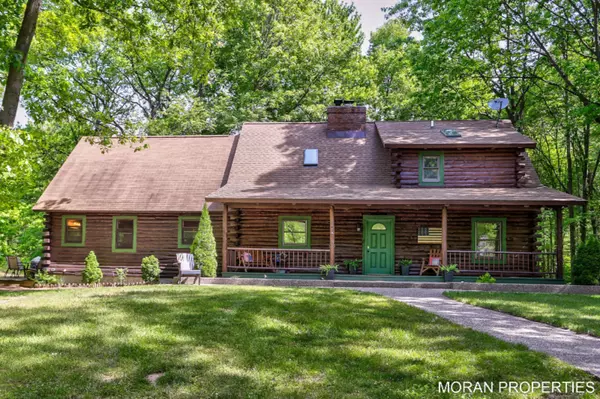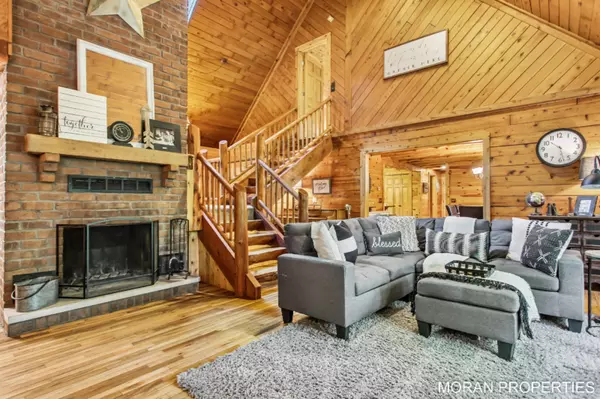For more information regarding the value of a property, please contact us for a free consultation.
9693 S Cedar Drive West Olive, MI 49460
Want to know what your home might be worth? Contact us for a FREE valuation!

Our team is ready to help you sell your home for the highest possible price ASAP
Key Details
Property Type Single Family Home
Sub Type Single Family Residence
Listing Status Sold
Purchase Type For Sale
Square Footage 2,570 sqft
Price per Sqft $175
Municipality Robinson Twp
MLS Listing ID 20021249
Sold Date 08/11/20
Style Log Home
Bedrooms 5
Full Baths 5
Year Built 1989
Tax Year 2020
Lot Size 10.100 Acres
Acres 10.1
Lot Dimensions 353x1337x247x302x106x1035
Property Sub-Type Single Family Residence
Property Description
Welcome Home to this beautiful, peaceful piece of paradise on over 10 acres! As you enter the front door of this home you'll appreciate all the character this incredible home offers! A floor to ceiling brick fireplace is the centerpiece to this livingroom with a wall of windows, kitchen features a large snack bar and pantry flowing into the Dining room again with a wall of windows overlooking the beautiful wooded backyard.
Two Bedrooms, Two Full Bathrooms and Laundry room complete the main floor. An open stairway leading to a loft area with access to a full bath and a generous master suite! Continue to the Walkout level for an incredible familyroom with a woodstove and cute little snack bar area. A 4th bedroom, full bath and plenty of storage complete the walkout level. Property includes a 2-stall detached garage and a pole barn. Property includes a 2-stall detached garage and a pole barn.
Location
State MI
County Ottawa
Area North Ottawa County - N
Direction Warner Street West of 68th Ave to South Cedar Dr to South Cedar Lane, West to property.
Rooms
Other Rooms Pole Barn
Basement Full, Walk-Out Access
Interior
Interior Features Ceiling Fan(s), Eat-in Kitchen, Pantry
Heating Forced Air
Flooring Ceramic Tile, Wood
Fireplaces Number 1
Fireplaces Type Gas/Wood Stove, Living Room
Fireplace true
Window Features Low-Emissivity Windows,Screens,Insulated Windows,Window Treatments
Appliance Humidifier, Dishwasher, Microwave, Oven, Range, Refrigerator, Water Softener Owned
Exterior
Parking Features Detached
Garage Spaces 2.0
Utilities Available Phone Available, Electricity Available, Phone Connected
View Y/N No
Roof Type Composition
Street Surface Unimproved
Porch Deck, Patio, Porch(es)
Garage Yes
Building
Lot Description Wooded
Story 2
Sewer Septic Tank
Water Well
Architectural Style Log Home
Structure Type Log
New Construction No
Schools
School District Grand Haven
Others
Tax ID 700813200011
Acceptable Financing Cash, FHA, VA Loan, Conventional
Listing Terms Cash, FHA, VA Loan, Conventional
Read Less
Bought with RE/MAX Lakeshore
GET MORE INFORMATION





