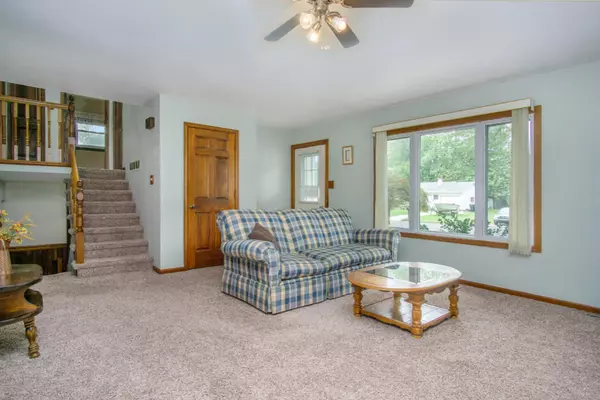For more information regarding the value of a property, please contact us for a free consultation.
129 Birchwood Avenue Holland, MI 49423
Want to know what your home might be worth? Contact us for a FREE valuation!

Our team is ready to help you sell your home for the highest possible price ASAP
Key Details
Property Type Single Family Home
Sub Type Single Family Residence
Listing Status Sold
Purchase Type For Sale
Square Footage 1,134 sqft
Price per Sqft $160
Municipality Holland City
MLS Listing ID 19047015
Sold Date 10/29/19
Style Tri-Level
Bedrooms 3
Full Baths 1
Year Built 1958
Annual Tax Amount $2,005
Tax Year 2018
Lot Size 0.450 Acres
Acres 0.45
Lot Dimensions 75 x 261
Property Sub-Type Single Family Residence
Property Description
Holland Heights very nice 3 bedrooms 1 bath Tri Level, main floor features living room and kitchen/dining room with sliders to a large deck, deck overlooks the very large back yard and it backs to a ravine. Upstairs has 3 bedrooms and full bath, lower level has family room and utility room and attached garage. Extra parking pad next to the garage. Home is very nice and lots of room to roam in the back yard. Schedule your appointment to see. House will sell quick
at this price.
Location
State MI
County Ottawa
Area Holland/Saugatuck - H
Direction US 31 East on 8th St. turn left onto Paw Paw Dr., turn right onto Legion Park Dr. and turn right onto Birchwood to address.
Rooms
Other Rooms Shed(s)
Basement Daylight
Interior
Interior Features Ceiling Fan(s), Garage Door Opener
Heating Forced Air
Cooling Central Air
Flooring Laminate
Fireplace false
Window Features Replacement,Window Treatments
Appliance Dishwasher, Dryer, Range, Refrigerator, Washer
Exterior
Parking Features Attached
Garage Spaces 1.0
Utilities Available Natural Gas Connected
View Y/N No
Roof Type Composition
Porch Deck
Garage Yes
Building
Lot Description Level, Cul-De-Sac
Story 2
Sewer Public
Water Public
Architectural Style Tri-Level
Structure Type Stone,Vinyl Siding
New Construction No
Schools
School District Holland
Others
Tax ID 701627276017
Acceptable Financing Cash, FHA, Conventional
Listing Terms Cash, FHA, Conventional
Read Less
Bought with RE/MAX Lakeshore
GET MORE INFORMATION





