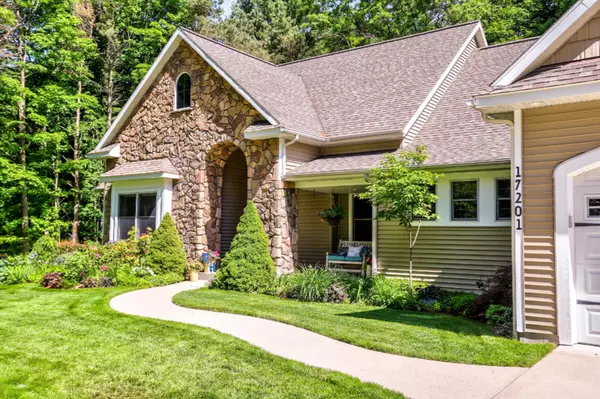For more information regarding the value of a property, please contact us for a free consultation.
17201 Hiawatha Circle West Olive, MI 49460
Want to know what your home might be worth? Contact us for a FREE valuation!

Our team is ready to help you sell your home for the highest possible price ASAP
Key Details
Property Type Single Family Home
Sub Type Single Family Residence
Listing Status Sold
Purchase Type For Sale
Square Footage 2,590 sqft
Price per Sqft $189
Municipality Grand Haven Twp
MLS Listing ID 20005317
Sold Date 08/10/20
Style Traditional
Bedrooms 5
Full Baths 3
Half Baths 1
Year Built 2005
Annual Tax Amount $4,975
Tax Year 2020
Lot Size 0.580 Acres
Acres 0.58
Lot Dimensions 175x141x152x11x30x146
Property Sub-Type Single Family Residence
Property Description
EXQUISTLY DESIGNED and Meticulously Maintained Newly Renovated Walkout Ranch with over 4300 sf, 5 bedrooms and 3 ½ baths in GH Township Near Lake Michigan. You are greeted into a Two Story Foyer with Tiles flooring that leads to the stunning great room with hand scraped wood flooring and a floor-to-ceiling custom stacked stone gas/log fireplace. The Open Floor plan flows into the gourmet kitchen with granite countertops, tiled backsplash, copper Sink, up-scale hardware throughout, and custom light fixtures. Conveniently located, the updated Laundry room has quartz countertops, folding counter and hanging racks, all within the mudroom area with ½ bath and garage access! The main level also hosts the Master Bedroom Suite, Office and two additional bedrooms with Jack and Jill Bath. The Master Suite is completely renovated bathroom with walk-in tiled shower, double vanities with granite countertops, and plenty of space in the walk-in closet. The stunning lower level hosts a large family room with wiring for surround sound, luxury vinyl flooring, and a absolutely incredible wet bar with wine cooler, granite countertops, and custom cabinetry. The lower level also features 3 bedrooms and a full bath, all with large closets and plenty of room for seasonal storage. Additional amenities include central Vacuum, underground sprinkling, Pella windows, 3 stall attached garage, and access to the garage from a staircase in the lower level. Fabulous location sitting in between Grand Haven and Holland with Lake Michigan Access less than a mile away. Don't miss this incredible home, call today for a private tour!
Location
State MI
County Ottawa
Area North Ottawa County - N
Direction Lakeshore Drive to Hiawatha; to Hiawatha circle to address
Rooms
Basement Full
Interior
Heating Forced Air
Fireplaces Number 1
Fireplace true
Exterior
Parking Features Attached
Garage Spaces 3.0
View Y/N No
Garage Yes
Building
Story 2
Sewer Septic Tank
Water Public
Architectural Style Traditional
Structure Type Stone,Vinyl Siding
New Construction No
Schools
School District Grand Haven
Others
Tax ID 700733181002
Acceptable Financing Cash, Conventional
Listing Terms Cash, Conventional
Read Less
Bought with RE/MAX Lakeshore
GET MORE INFORMATION





