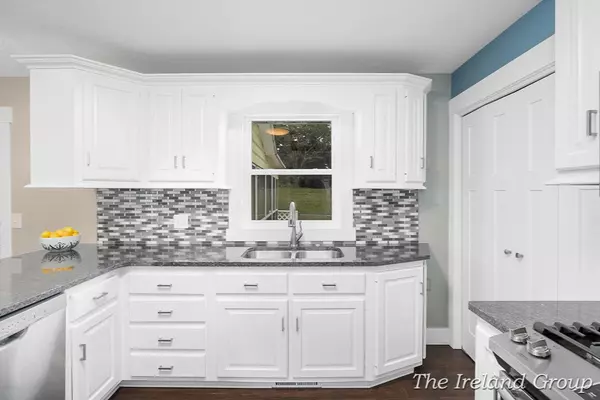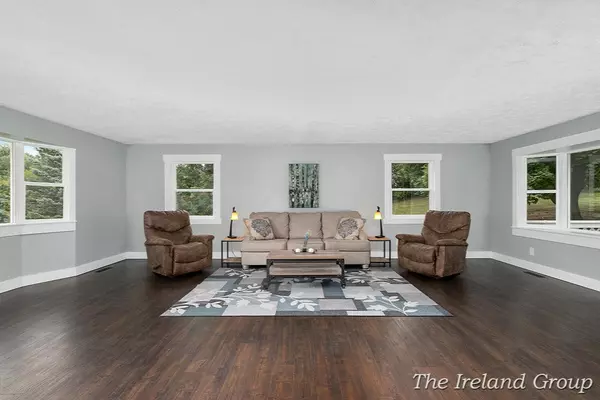For more information regarding the value of a property, please contact us for a free consultation.
6390 68th SE Street Caledonia, MI 49316
Want to know what your home might be worth? Contact us for a FREE valuation!

Our team is ready to help you sell your home for the highest possible price ASAP
Key Details
Property Type Single Family Home
Sub Type Single Family Residence
Listing Status Sold
Purchase Type For Sale
Square Footage 1,924 sqft
Price per Sqft $170
Municipality Caledonia Twp
MLS Listing ID 19042160
Sold Date 03/26/20
Style Bi-Level
Bedrooms 4
Full Baths 3
Half Baths 1
Year Built 1979
Annual Tax Amount $4,024
Tax Year 2019
Lot Size 1.520 Acres
Acres 1.52
Lot Dimensions irreg
Property Sub-Type Single Family Residence
Property Description
MUST SEE INSIDE! Just like a BRAND NEW Home inside with 1.5 acres! This home is tastefully redesigned with all upper end finishes, windows, appliances, LED lighting and mechanicals! Open floor plan, perfect for entertaining! The spacious living room has bay windows on each end with lots of light and gorgeous natural views every window you look out. White kitchen with granite counters, tile backsplash, recessed lighting, stainless steel appliances, built in desk and glass display cabinet. Down the hallway is a sitting bench with cubbies and organizational tools, stained glass window, 3 bedrooms, 1.5 baths and a glorious master suite ensuite with double sinks, tiled shower, glass shower door, barn door to an enormous 10x14 walk-in closet (Big enough for a washer dryer), bedroom has sliders to a private wrap around deck to enjoy. Each bathroom has matching quartz counters and amenities. High Quality Pergo Outlast+ flooring and solid core wood doors. The daylight level has a spacious family room, full bathroom laundry combo and storage. Walk through the bonus workshop area/storage/man cave to a 1 stall and then to 2+ stall garages. The backyard has a screened in porch, another deck with built in bench, fenced in yard and a firepit! Close to M-6, E Beltline and just minutes to downtown Grand Rapids. Plus many conveniences in the town of Caledonia and on Kalamazoo Ave. Any offers submitted after 5pm on Saturday will be submitted the following Monday. Buyer to verify and confirm all information is accurate.
Location
State MI
County Kent
Area Grand Rapids - G
Direction M37 to 68th St , East to property.
Rooms
Other Rooms Shed(s)
Basement Daylight
Interior
Interior Features Garage Door Opener, Pantry
Heating Forced Air
Cooling Attic Fan, Central Air
Flooring Ceramic Tile
Fireplace false
Window Features Replacement
Appliance Dishwasher, Dryer, Microwave, Oven, Range, Refrigerator, Washer, Water Softener Owned
Exterior
Exterior Feature Scrn Porch
Parking Features Attached
Garage Spaces 3.0
Utilities Available Natural Gas Connected
View Y/N No
Street Surface Paved
Porch Deck, Patio
Garage Yes
Building
Lot Description Corner Lot, Wooded
Story 1
Sewer Septic Tank
Water Well
Architectural Style Bi-Level
Structure Type Brick,Vinyl Siding
New Construction No
Schools
School District Caledonia
Others
Tax ID 412308200015
Acceptable Financing Cash, Conventional
Listing Terms Cash, Conventional
Read Less
Bought with Realify Properties
GET MORE INFORMATION





