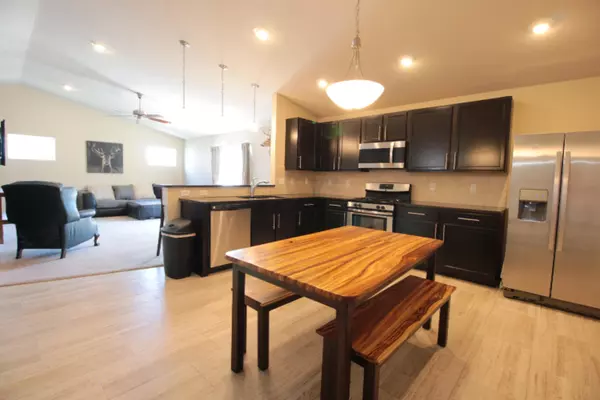For more information regarding the value of a property, please contact us for a free consultation.
11729 Koala Bear SE Drive Alto, MI 49302
Want to know what your home might be worth? Contact us for a FREE valuation!

Our team is ready to help you sell your home for the highest possible price ASAP
Key Details
Property Type Single Family Home
Sub Type Single Family Residence
Listing Status Sold
Purchase Type For Sale
Square Footage 943 sqft
Price per Sqft $222
Municipality Bowne Twp
MLS Listing ID 20025142
Sold Date 07/22/20
Bedrooms 3
Full Baths 2
Half Baths 1
HOA Fees $72/mo
HOA Y/N true
Year Built 2015
Annual Tax Amount $2,328
Tax Year 2019
Lot Size 0.270 Acres
Acres 0.27
Lot Dimensions 60x149x89x164
Property Sub-Type Single Family Residence
Property Description
Nearly new home in Alto Meadows comes with Builders Transferable Warranty. The vaulted ceiling upper level features a large kitchen with granite counter tops, stainless steel appliances, snack bar, a large living room with a slider out to the back deck, a half bath, and the main bedroom with a private full bath . The lower level features two more bedrooms, a second living room area and a second full bathroom. Over 1700 square feet of finished living space, 3 bedrooms, 3 bathrooms, 2 car garage, large backyard, and only 5 years old, this will make a great place to call home. Any offers received will be reviewed after 8pm Friday July 3rd.
Location
State MI
County Kent
Area Grand Rapids - G
Direction Alden Nash to 64th to Bear Meadows to Koala Bear Drive.
Rooms
Basement Daylight
Interior
Interior Features Ceiling Fan(s), Garage Door Opener, Eat-in Kitchen
Heating Forced Air
Cooling Central Air, SEER 13 or Greater
Fireplace false
Window Features Low-Emissivity Windows,Screens,Insulated Windows
Appliance Cooktop, Dishwasher, Dryer, Microwave, Oven, Range, Refrigerator, Washer, Water Softener Owned
Exterior
Parking Features Attached
Garage Spaces 2.0
Utilities Available Phone Available, Natural Gas Available, Electricity Available, Cable Available, Natural Gas Connected, Cable Connected
View Y/N No
Roof Type Composition
Street Surface Paved
Porch Deck, Porch(es)
Garage Yes
Building
Story 2
Sewer Public
Water Public, Well
Level or Stories Bi-Level
Structure Type Vinyl Siding
New Construction No
Schools
School District Lowell
Others
HOA Fee Include Water,Trash,Snow Removal
Tax ID 412404405017
Acceptable Financing Cash, FHA, VA Loan, Conventional
Listing Terms Cash, FHA, VA Loan, Conventional
Read Less
Bought with Shawn G Realty Group
GET MORE INFORMATION





