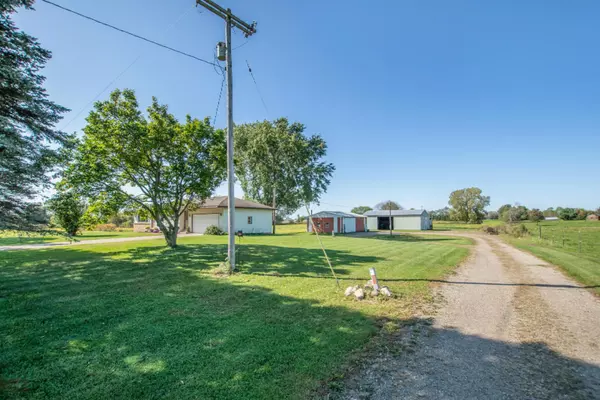For more information regarding the value of a property, please contact us for a free consultation.
1385 8th Avenue Byron Center, MI 49315
Want to know what your home might be worth? Contact us for a FREE valuation!

Our team is ready to help you sell your home for the highest possible price ASAP
Key Details
Property Type Single Family Home
Sub Type Single Family Residence
Listing Status Sold
Purchase Type For Sale
Square Footage 1,120 sqft
Price per Sqft $209
Municipality Jamestown Twp
MLS Listing ID 19049560
Sold Date 11/21/19
Style Ranch
Bedrooms 3
Full Baths 1
Year Built 1964
Annual Tax Amount $2,633
Tax Year 2019
Lot Size 2.000 Acres
Acres 2.0
Lot Dimensions 295 x 412 x170 x 197 x125 x 21
Property Sub-Type Single Family Residence
Property Description
Location, Location, Location! Bryon Center home in the country on 2 acres w/ 2 outbuildings in Hudsonville school district! Solid 3 bedroom Ranch with walk-out basement is a gem that could really shine w/ a few cosmetic updates. Kitchen/dining/living area features an open floor plan. New flooring in kitchen/dining & bathroom. New owner could bring hardwood flooring in living room, hall & bedrooms back to it's original beauty if re-finished. Freshly painted, new water heater & duct work recently cleaned. Potential to add living space by finishing the basement. Plenty of room for storage with 48 x 56 & 32x 48 barns. Seller has possession of barns for up to 6 months. Property has recently been split, an easement for ingress/egress to farm fields exists-see survey. Buyer to verify Sq. Ft.
Location
State MI
County Ottawa
Area Grand Rapids - G
Direction Located on 8th Ave between 84th street and 100th (Adams), just south of Perry (92nd)
Rooms
Other Rooms Barn(s)
Basement Walk-Out Access
Interior
Interior Features LP Tank Rented
Heating Forced Air
Fireplace false
Appliance Dryer, Microwave, Range, Washer
Exterior
Parking Features Attached
Garage Spaces 2.0
View Y/N No
Roof Type Composition
Garage Yes
Building
Story 1
Sewer Septic Tank
Water Well
Architectural Style Ranch
Structure Type Brick,Vinyl Siding
New Construction No
Schools
School District Hudsonville
Others
Tax ID 701826200004
Acceptable Financing Cash, Conventional
Listing Terms Cash, Conventional
Read Less
Bought with RE/MAX of Grand Rapids (Stndl)
GET MORE INFORMATION





