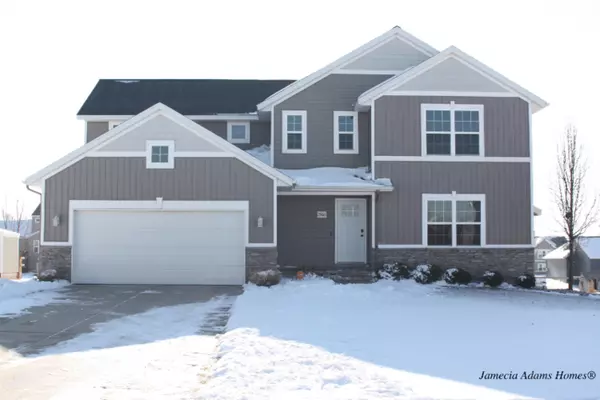For more information regarding the value of a property, please contact us for a free consultation.
1706 Silverbow SE Drive Caledonia, MI 49316
Want to know what your home might be worth? Contact us for a FREE valuation!

Our team is ready to help you sell your home for the highest possible price ASAP
Key Details
Property Type Single Family Home
Sub Type Single Family Residence
Listing Status Sold
Purchase Type For Sale
Square Footage 2,065 sqft
Price per Sqft $154
Municipality Gaines Twp
MLS Listing ID 20000206
Sold Date 03/05/20
Style Traditional
Bedrooms 5
Full Baths 3
Half Baths 1
Year Built 2013
Annual Tax Amount $3,665
Tax Year 2019
Lot Size 0.300 Acres
Acres 0.3
Lot Dimensions 82x177x70x180
Property Sub-Type Single Family Residence
Property Description
This beautiful, move-in ready, two-story, meticulously maintained home has so much to offer! Starting with the three zone heating and cooling system, underground sprinkler, above ground pool, 9 foot ceilings in the finished basement and two stall extra deep garage that could possible hold a third car. The main floor features a gas fireplace in the spacious living room, laundry room, mudroom with lockers and half bath. Upstairs you will find 4 nice sized bedrooms and 2 full bathrooms which includes a huge luxurious master suite with a large walk-in closet & private bathroom. The daylight basement includes a full bath, rec room and office or fifth bedroom if you need.
Location
State MI
County Kent
Area Grand Rapids - G
Direction South on Kalamazoo, then East on Sweetgrass. North on Stillwater then East on to Silverbow.
Rooms
Basement Full
Interior
Interior Features Kitchen Island, Eat-in Kitchen, Pantry
Heating Forced Air
Cooling Central Air
Fireplaces Number 1
Fireplaces Type Living Room
Fireplace true
Exterior
Parking Features Attached
Garage Spaces 2.0
Pool Above Ground, Outdoor/Above
Utilities Available Natural Gas Connected
View Y/N No
Roof Type Composition
Street Surface Paved
Porch Deck
Garage Yes
Building
Story 2
Sewer Public
Water Public
Architectural Style Traditional
Structure Type Vinyl Siding
New Construction No
Schools
School District Kentwood
Others
Tax ID 412209355006
Acceptable Financing Cash, FHA, VA Loan, Conventional
Listing Terms Cash, FHA, VA Loan, Conventional
Read Less
Bought with Keller Williams GR North
GET MORE INFORMATION





