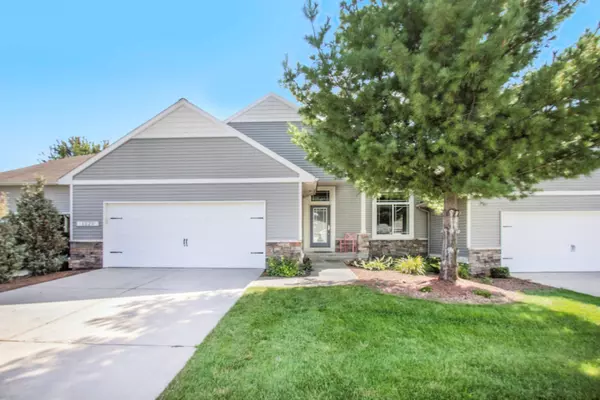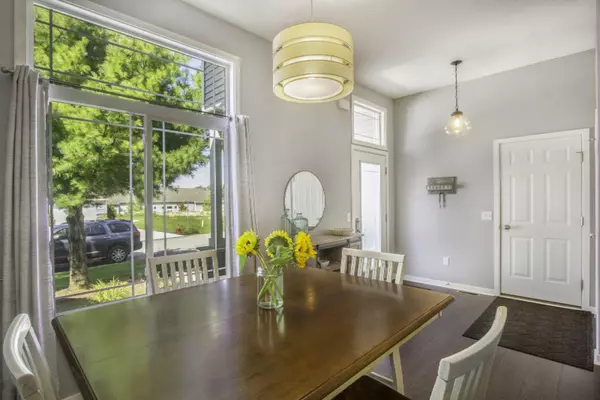For more information regarding the value of a property, please contact us for a free consultation.
1220 Monte Rio SW Court #28 Byron Center, MI 49315
Want to know what your home might be worth? Contact us for a FREE valuation!

Our team is ready to help you sell your home for the highest possible price ASAP
Key Details
Property Type Condo
Sub Type Condominium
Listing Status Sold
Purchase Type For Sale
Square Footage 1,058 sqft
Price per Sqft $193
Municipality Byron Twp
MLS Listing ID 19043873
Sold Date 11/15/19
Style Ranch
Bedrooms 2
Full Baths 2
Half Baths 1
HOA Fees $235/mo
HOA Y/N true
Year Built 2012
Annual Tax Amount $3,102
Tax Year 2019
Lot Dimensions o
Property Sub-Type Condominium
Property Description
Located in Byron Center School District this 2 bedroom, 2 1/2 bathroom condo is in a great location, easy access to shopping, dining, and highways! The main level living room features slider opening to a back deck, master bedroom with master bathroom, half bath, kitchen with breakfast nook and dining area. The lower level walkout has a bedroom, full bathroom, family room, additional/bonus room and plenty of room for storage. This condo is truly a great find!
Location
State MI
County Kent
Area Grand Rapids - G
Direction 76th St to Sierrafield Dr, Sierrafield Dr to home.
Rooms
Basement Daylight
Interior
Interior Features Broadband, Pantry
Heating Forced Air
Cooling Central Air
Fireplace false
Window Features Low-Emissivity Windows,Screens,Insulated Windows
Appliance Dishwasher, Disposal, Microwave, Range, Refrigerator
Exterior
Parking Features Attached
Garage Spaces 2.0
Utilities Available Phone Available, Natural Gas Available, Electricity Available, Cable Available, Natural Gas Connected, Cable Connected, Storm Sewer
Amenities Available Clubhouse, Pets Allowed
View Y/N No
Roof Type Composition
Street Surface Paved
Porch Deck, Porch(es)
Garage Yes
Building
Story 1
Sewer Public
Water Public
Architectural Style Ranch
Structure Type Brick,Vinyl Siding
New Construction No
Schools
School District Byron Center
Others
HOA Fee Include Water,Trash,Snow Removal,Sewer,Lawn/Yard Care
Tax ID 412111385028
Acceptable Financing Cash, FHA, Conventional
Listing Terms Cash, FHA, Conventional
Read Less
Bought with Keller Williams GR North
GET MORE INFORMATION





