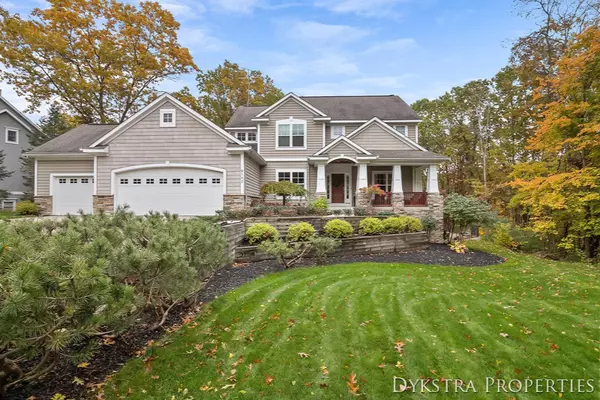For more information regarding the value of a property, please contact us for a free consultation.
6183 Back Forty NE Drive Belmont, MI 49306
Want to know what your home might be worth? Contact us for a FREE valuation!

Our team is ready to help you sell your home for the highest possible price ASAP
Key Details
Property Type Single Family Home
Sub Type Single Family Residence
Listing Status Sold
Purchase Type For Sale
Square Footage 2,738 sqft
Price per Sqft $191
Municipality Cannon Twp
MLS Listing ID 19057085
Sold Date 02/21/20
Style Traditional
Bedrooms 5
Full Baths 3
Half Baths 1
HOA Fees $120/mo
HOA Y/N true
Year Built 2003
Annual Tax Amount $6,835
Tax Year 2019
Lot Size 0.600 Acres
Acres 0.6
Lot Dimensions 139'x178'x161'x185'
Property Sub-Type Single Family Residence
Property Description
Top Of The Line Executive Home In Dix Farm. Walk Into A Grand Foyer With Open Staircase & French Door Entrance To Office & Formal Dining Room. A Gourmet Kitchen With Zodiac Countertops, Stainless Appliances & Center Island, Dining & Great Room All Looking Over The Family Pool & Beautiful Wooded Terrain. The Upper Level Features A Large Master Suite With Sitting Room, 3 Additional Bedrooms & Full Bath. The Lower Level Is A Walkout With 9' Ceilings, Wet Bar, Family & Theater Room, Bedroom, & Full Bath All With Access To The Entertaining Back Yard Complete With In-ground Pool, Fire Pit, Brick Bar, & Exquisite Landscaping. A Quiet Culdesac Street, Neighboring Paved, Natural, & Bike Trails, Private 3 Hole Golf Course, Close To Parks, & Ski Area. Rockford Schools
Location
State MI
County Kent
Area Grand Rapids - G
Direction Northland Dr to Cannonsburg East to Myers Lake North to home North to Kreuter East to Dix Dr North to Back Forty Dr
Rooms
Basement Walk-Out Access
Interior
Interior Features Ceiling Fan(s), Garage Door Opener, Wet Bar, Whirlpool Tub, Kitchen Island, Eat-in Kitchen, Pantry
Heating Forced Air
Cooling Central Air
Flooring Ceramic Tile, Wood
Fireplaces Number 1
Fireplaces Type Living Room
Fireplace true
Window Features Screens
Appliance Dishwasher, Disposal, Microwave, Range, Refrigerator, Water Softener Owned
Exterior
Parking Features Attached
Garage Spaces 3.0
Fence Fenced Back
Pool In Ground
Utilities Available Phone Connected, Natural Gas Connected, Cable Connected
View Y/N No
Roof Type Composition
Street Surface Paved
Porch Deck, Patio
Garage Yes
Building
Lot Description Wooded, Cul-De-Sac
Story 2
Sewer Septic Tank
Water Well
Architectural Style Traditional
Structure Type Stone,Vinyl Siding
New Construction No
Schools
School District Rockford
Others
Tax ID 411122151044
Acceptable Financing Cash, Conventional
Listing Terms Cash, Conventional
Read Less
Bought with Midwest Properties ERA Powered (Main)
GET MORE INFORMATION





