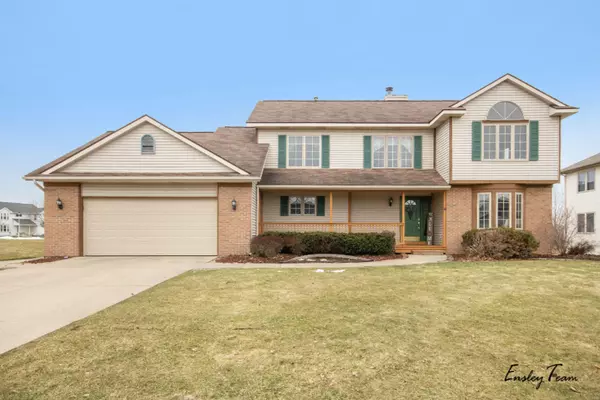For more information regarding the value of a property, please contact us for a free consultation.
6505 Vantage SE Drive Caledonia, MI 49316
Want to know what your home might be worth? Contact us for a FREE valuation!

Our team is ready to help you sell your home for the highest possible price ASAP
Key Details
Property Type Single Family Home
Sub Type Single Family Residence
Listing Status Sold
Purchase Type For Sale
Square Footage 2,359 sqft
Price per Sqft $130
Municipality Gaines Twp
MLS Listing ID 20004379
Sold Date 03/20/20
Style Traditional
Bedrooms 4
Full Baths 4
Year Built 1994
Annual Tax Amount $3,424
Tax Year 2019
Lot Size 0.277 Acres
Acres 0.28
Lot Dimensions 95x126.98
Property Sub-Type Single Family Residence
Property Description
You do not want to miss this stunning Two Story Home situated in a private community with tons of green space and views of the community pond. The home features a large open concept with cathedral ceilings, a custom kitchen with gorgeous built ins, custom Granite counter tops and stone flooring throughout. The living room features a stunning see through fireplace and views from every window. Main floor office or formal dining area, main floor laundry with built ins. Upstairs features 3 large bedrooms including a huge master ensuite with a large walk in closet and a jetted tub. Downstairs features a full walkout and a custom bar area that is great for entertaining and an additional bedroom and a full bathroom.
Location
State MI
County Kent
Area Grand Rapids - G
Direction M-6 to Kalamazoo Ave, South to 68th St, East to Vantage Dr, North to address.
Rooms
Basement Full, Walk-Out Access
Interior
Interior Features Kitchen Island, Pantry
Heating Forced Air
Cooling Central Air
Fireplaces Number 2
Fireplaces Type Family Room, Living Room
Fireplace true
Appliance Dishwasher, Range, Refrigerator
Exterior
Parking Features Attached
Garage Spaces 2.0
Utilities Available Natural Gas Connected
View Y/N No
Roof Type Composition
Street Surface Paved
Porch Deck, Patio, Porch(es)
Garage Yes
Building
Story 2
Sewer Public
Water Public
Architectural Style Traditional
Structure Type Brick,Vinyl Siding
New Construction No
Schools
School District Kentwood
Others
Tax ID 412204426017
Acceptable Financing Cash, FHA, VA Loan, Conventional
Listing Terms Cash, FHA, VA Loan, Conventional
Read Less
Bought with Keller Williams GR East
GET MORE INFORMATION





