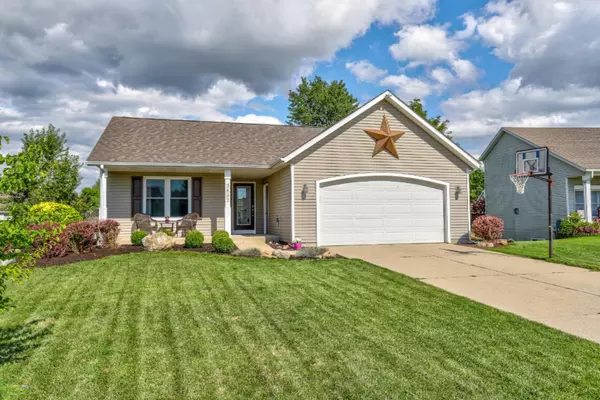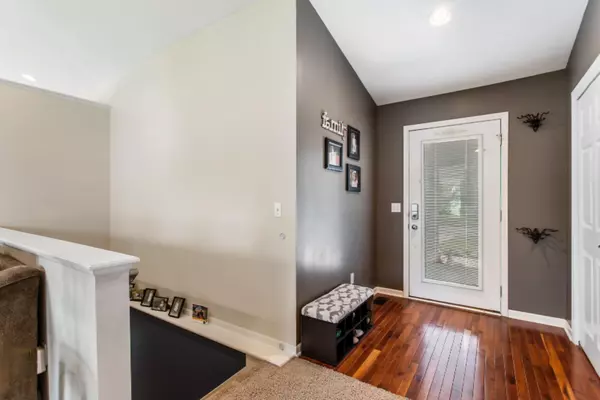For more information regarding the value of a property, please contact us for a free consultation.
3852 Pine Meadow Drive Holland, MI 49424
Want to know what your home might be worth? Contact us for a FREE valuation!

Our team is ready to help you sell your home for the highest possible price ASAP
Key Details
Property Type Single Family Home
Sub Type Single Family Residence
Listing Status Sold
Purchase Type For Sale
Square Footage 971 sqft
Price per Sqft $226
Municipality Holland Twp
MLS Listing ID 19041008
Sold Date 09/30/19
Style Ranch
Bedrooms 4
Full Baths 2
Year Built 1998
Annual Tax Amount $2,003
Tax Year 2019
Lot Size 0.254 Acres
Acres 0.25
Lot Dimensions 62.17X155.71X97.06X128.44
Property Sub-Type Single Family Residence
Property Description
*Check out the 3D Tour!* Updated 4 bed/2 bath ranch on Holland's north side in West Ottawa Schools! Upon entering you are greeted by a gorgeous stone fireplace that goes all the way up to the cathedral ceiling. The high ceilings, paired with an abundance of natural light give this main level an open, airy feel. The kitchen and dining area feature real wood floors, as well as newer appliances, and a large pantry space. Finishing out the main level are 2 bedrooms and a full bath. Downstairs is a finished living area, with a cute reading nook under the stairs! The full bath on this level boasts a large clawfoot tub. You will also find 2 additional bedrooms with ample closet space. Outside is a deck perfect for enjoying the last of summer, and a storage shed to keep clutter out of the garage. This home will not last long - call for a private tour today!
Location
State MI
County Ottawa
Area Holland/Saugatuck - H
Direction W on Quincy to 142nd. South on 142nd to Aspen Vale Dr. E on Aspen Vale to Pine Meadow. N on Pine Meadow to home.
Rooms
Basement Daylight
Interior
Interior Features Pantry
Heating Forced Air
Cooling Central Air
Flooring Wood
Fireplaces Number 1
Fireplaces Type Gas Log, Living Room
Fireplace true
Appliance Dishwasher, Microwave, Oven, Refrigerator
Exterior
Parking Features Attached
Garage Spaces 2.0
Utilities Available Natural Gas Connected, Cable Connected
View Y/N No
Street Surface Paved
Porch Deck
Garage Yes
Building
Story 1
Sewer Public
Water Public
Architectural Style Ranch
Structure Type Vinyl Siding
New Construction No
Schools
School District West Ottawa
Others
Tax ID 701607121005
Acceptable Financing Cash, FHA, VA Loan, Conventional
Listing Terms Cash, FHA, VA Loan, Conventional
Read Less
Bought with HomeRealty Holland
GET MORE INFORMATION





